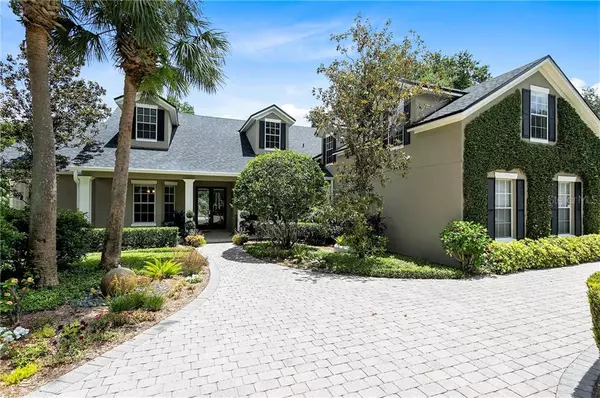$660,000
$674,000
2.1%For more information regarding the value of a property, please contact us for a free consultation.
4 Beds
4 Baths
3,795 SqFt
SOLD DATE : 07/01/2020
Key Details
Sold Price $660,000
Property Type Single Family Home
Sub Type Single Family Residence
Listing Status Sold
Purchase Type For Sale
Square Footage 3,795 sqft
Price per Sqft $173
Subdivision Reserve At Tuscawilla Ph 1A
MLS Listing ID O5864078
Sold Date 07/01/20
Bedrooms 4
Full Baths 4
Construction Status Appraisal,Financing,Inspections
HOA Fees $117/qua
HOA Y/N Yes
Year Built 2002
Annual Tax Amount $7,621
Lot Size 0.320 Acres
Acres 0.32
Property Description
Custom built luxury Tuscawilla home in a serene natural creekside setting. This quality home is loaded with charm and is bright and light with 12' ceilings, 8’ doors, beautiful millwork throughout, glass transoms, art niches, and a spacious open floor plan with enormous downstairs bedrooms. There are many quality upgrades such as wood plank flooring, designer lighting, Levelour blinds, all French doors, updated bathrooms and a new roof. Open to the family room with dramatic vaulted ceilings and gas fireplace, the chef’s kitchen includes, 42” Cherry cabinetry, sleek granite tops, high end appliances including a double oven and a large breakfast nook with mitered glass windows overlooking the pool. An elegant master bath has been artfully designed and updated with a newly tiled frameless glass shower, handsome cabinetry and a signature claw foot tub. Inviting formal living and dining rooms offer an open feel and are showered with light. It will be hard to compare the 22x17 master bedroom with coffered ceiling, big walk in closet plus a chic dressing area with built in dresser. The guest bedrooms are enormous and feature window seats and ample closet space. Upstairs the 27x15 bonus room with full bath could be a 5th bedroom, media room, etc. Out back the screened pool, covered lanai and lush gardens overlook a wooded conservation and the creek. A short walk to the cross Seminole trail, close to Tuscawilla Country Club and 417.
Location
State FL
County Seminole
Community Reserve At Tuscawilla Ph 1A
Zoning PUD
Rooms
Other Rooms Bonus Room, Family Room, Formal Dining Room Separate, Formal Living Room Separate, Inside Utility
Interior
Interior Features Built-in Features, Ceiling Fans(s), Coffered Ceiling(s), Crown Molding, Eat-in Kitchen, High Ceilings, Kitchen/Family Room Combo, Open Floorplan, Solid Wood Cabinets, Split Bedroom, Stone Counters, Walk-In Closet(s)
Heating Central, Electric, Heat Pump, Zoned
Cooling Central Air, Zoned
Flooring Carpet, Ceramic Tile, Wood
Fireplaces Type Gas
Fireplace true
Appliance Built-In Oven, Cooktop, Dishwasher, Disposal, Electric Water Heater, Microwave, Range, Refrigerator
Laundry Inside, Laundry Room
Exterior
Exterior Feature French Doors, Rain Gutters
Parking Features Driveway, Garage Door Opener, Garage Faces Side, Oversized, Split Garage
Garage Spaces 3.0
Pool Gunite, In Ground, Lighting
Community Features Gated
Utilities Available Cable Connected, Public, Sewer Connected, Street Lights, Water Connected
View Garden, Park/Greenbelt, Trees/Woods, Water
Roof Type Shingle
Porch Covered, Patio, Porch, Screened
Attached Garage true
Garage true
Private Pool Yes
Building
Lot Description Conservation Area, Greenbelt, City Limits, Near Golf Course, Sidewalk
Story 2
Entry Level Two
Foundation Slab
Lot Size Range 1/4 Acre to 21779 Sq. Ft.
Sewer Public Sewer
Water Public
Architectural Style Traditional
Structure Type Block,Stucco
New Construction false
Construction Status Appraisal,Financing,Inspections
Schools
Elementary Schools Keeth Elementary
Middle Schools Indian Trails Middle
High Schools Winter Springs High
Others
Pets Allowed Yes
Senior Community No
Ownership Fee Simple
Monthly Total Fees $117
Membership Fee Required Required
Special Listing Condition None
Read Less Info
Want to know what your home might be worth? Contact us for a FREE valuation!

Our team is ready to help you sell your home for the highest possible price ASAP

© 2024 My Florida Regional MLS DBA Stellar MLS. All Rights Reserved.
Bought with KNIGHTS REALTY

"My job is to find and attract mastery-based advisors to the shop, protect the culture, and make sure everyone is happy! "






