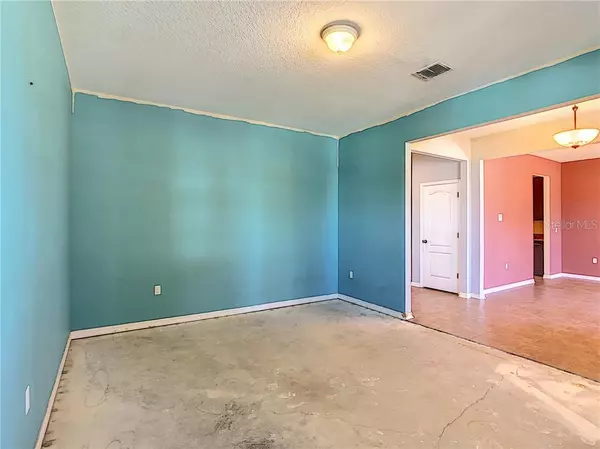$344,000
$349,900
1.7%For more information regarding the value of a property, please contact us for a free consultation.
4 Beds
5 Baths
4,699 SqFt
SOLD DATE : 06/26/2020
Key Details
Sold Price $344,000
Property Type Single Family Home
Sub Type Single Family Residence
Listing Status Sold
Purchase Type For Sale
Square Footage 4,699 sqft
Price per Sqft $73
Subdivision Estates Auburndale Ph 02
MLS Listing ID O5861503
Sold Date 06/26/20
Bedrooms 4
Full Baths 4
Half Baths 1
Construction Status Financing
HOA Fees $79/qua
HOA Y/N Yes
Year Built 2014
Annual Tax Amount $4,955
Lot Size 0.300 Acres
Acres 0.3
Property Description
WELCOME HOME to this fabulous 4 bedroom 4.5 bathroom home featuring over 5,000 square feet of spacious living. Located within the highly desired Estates of Auburndale, just 5 miles from 1-4 with quick access to Orlando or Tampa, this gated tree lined community is the perfect neighborhood to call HOME!!! As you walk into this home, you will be greeted with a formal living room and dining room that then lead you to an AMAZING family room perfect for hosting parties and game nights. The kitchen fit for a chef has GRANITE countertops, 42” dark wood cabinetry, STAINLESS steel appliances, glass cooktop, a breakfast bar and plenty of counter space for food prepping and entertaining. The second floor features a GRAND master suite, with two walk in closets, two separate vanities, soaking tub, tiled shower and private access to the second floor laundry room. The second floor is also home to three additional bedrooms, HUGE loft and bonus room, perfect for a home office or play room. Additional features: Full covered lanai, Intercom System, Walk-In Pantry, and storage/doggie house nook. Don't miss out on the opportunity to own this AMAZING home!! Schedule your private showing today!!!
Location
State FL
County Polk
Community Estates Auburndale Ph 02
Zoning RES
Rooms
Other Rooms Attic, Bonus Room, Den/Library/Office, Formal Dining Room Separate, Formal Living Room Separate, Inside Utility, Media Room, Storage Rooms
Interior
Interior Features Ceiling Fans(s), Eat-in Kitchen, Kitchen/Family Room Combo, Living Room/Dining Room Combo, Open Floorplan, Solid Surface Counters, Solid Wood Cabinets, Walk-In Closet(s)
Heating Central
Cooling Central Air
Flooring Carpet, Ceramic Tile
Fireplace false
Appliance Built-In Oven, Convection Oven, Cooktop, Dishwasher, Disposal, Electric Water Heater, Microwave
Laundry Inside
Exterior
Exterior Feature Fence, Irrigation System, Lighting, Sidewalk, Sliding Doors, Sprinkler Metered
Parking Features Driveway
Garage Spaces 2.0
Fence Vinyl
Community Features Deed Restrictions, Gated, Park, Playground, Pool
Utilities Available Cable Available, Cable Connected, Electricity Available, Electricity Connected, Public, Street Lights
Amenities Available Gated, Park, Playground
Roof Type Shingle
Porch Covered, Front Porch, Porch, Rear Porch
Attached Garage true
Garage true
Private Pool No
Building
Lot Description In County, Near Public Transit, Oversized Lot, Sidewalk, Paved
Entry Level Two
Foundation Slab
Lot Size Range 1/4 Acre to 21779 Sq. Ft.
Sewer Public Sewer
Water Public
Architectural Style Traditional
Structure Type Block,Stucco
New Construction false
Construction Status Financing
Schools
Elementary Schools Caldwell Elem
Middle Schools Stambaugh Middle
High Schools Auburndale High
Others
Pets Allowed Yes
Senior Community No
Ownership Fee Simple
Monthly Total Fees $79
Acceptable Financing Cash, Conventional, FHA, VA Loan
Membership Fee Required Required
Listing Terms Cash, Conventional, FHA, VA Loan
Special Listing Condition None
Read Less Info
Want to know what your home might be worth? Contact us for a FREE valuation!

Our team is ready to help you sell your home for the highest possible price ASAP

© 2025 My Florida Regional MLS DBA Stellar MLS. All Rights Reserved.
Bought with CENTURY 21 BILL NYE REALTY
"My job is to find and attract mastery-based advisors to the shop, protect the culture, and make sure everyone is happy! "






