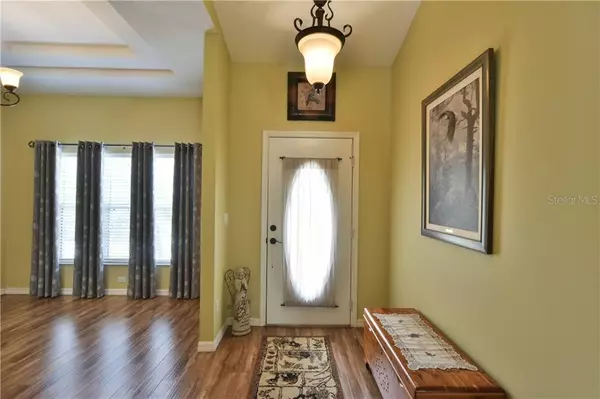$275,000
$275,000
For more information regarding the value of a property, please contact us for a free consultation.
3 Beds
2 Baths
1,871 SqFt
SOLD DATE : 09/03/2020
Key Details
Sold Price $275,000
Property Type Single Family Home
Sub Type Single Family Residence
Listing Status Sold
Purchase Type For Sale
Square Footage 1,871 sqft
Price per Sqft $146
Subdivision Kingsland Country Estate Whispering Pines
MLS Listing ID OM603158
Sold Date 09/03/20
Bedrooms 3
Full Baths 2
HOA Fees $4/mo
HOA Y/N Yes
Year Built 2001
Annual Tax Amount $1,483
Lot Size 0.460 Acres
Acres 0.46
Lot Dimensions 100x200
Property Description
BACK ON MARKET! Well maintained home in very desirable area with 3 car garage for all of the toys! This home looks like new with fresh paint on the exterior and interior. As you enter the foyer you will notice the beautiful laminate flooring and walk into family room that has high ceilings and fireplace. The kitchen has tiled back splash, breakfast bar, granite counter tops with lots of wood cabinets, breakfast nook with bay window. Both guest bedrooms have walk in closets. The master has an exterior door to the screened, solar heated pool. There is a large walk in closet in master. The master bath has double vanity with separate rub and shower. The home sits on a .46 acre that is well manicured and lots of palm trees. The garage has a pedestrian door to backyard that opens to a brick paver patio, plus there is 50 amp service for an RV. Septic was pumped in 2019 There is electric in the backyard. Windows in home open to inside for easy cleaning and french doors have blinds built in. The pool deck has fresh paint,What else could you want? Attic has plywood added for storage.What else could you want? Oh yeah very quite neighorhood AND PRIVATE BACKYARD WITH A BUFFER OF TREES BETWEEN THAT CANNOT BE REMOVED BETWEEN YOU AN REAR NEIGHBOR .
Location
State FL
County Marion
Community Kingsland Country Estate Whispering Pines
Zoning R1
Rooms
Other Rooms Breakfast Room Separate, Family Room, Formal Dining Room Separate, Inside Utility
Interior
Interior Features Cathedral Ceiling(s), Ceiling Fans(s), Crown Molding, Solid Wood Cabinets, Stone Counters, Walk-In Closet(s)
Heating Central, Electric
Cooling Central Air
Flooring Laminate, Tile
Fireplaces Type Family Room
Fireplace true
Appliance Dishwasher, Electric Water Heater, Microwave, Range, Refrigerator
Exterior
Exterior Feature French Doors
Garage Spaces 3.0
Fence Chain Link
Pool Auto Cleaner, Gunite, In Ground, Screen Enclosure
Utilities Available Cable Connected, Electricity Connected
Roof Type Shingle
Attached Garage true
Garage true
Private Pool Yes
Building
Story 1
Entry Level One
Foundation Slab
Lot Size Range 1/4 Acre to 21779 Sq. Ft.
Sewer Septic Tank
Water Well
Structure Type Block,Stucco
New Construction false
Others
Pets Allowed Yes
Senior Community No
Ownership Fee Simple
Monthly Total Fees $4
Membership Fee Required Required
Special Listing Condition None
Read Less Info
Want to know what your home might be worth? Contact us for a FREE valuation!

Our team is ready to help you sell your home for the highest possible price ASAP

© 2024 My Florida Regional MLS DBA Stellar MLS. All Rights Reserved.
Bought with EXP REALTY LLC

"My job is to find and attract mastery-based advisors to the shop, protect the culture, and make sure everyone is happy! "






