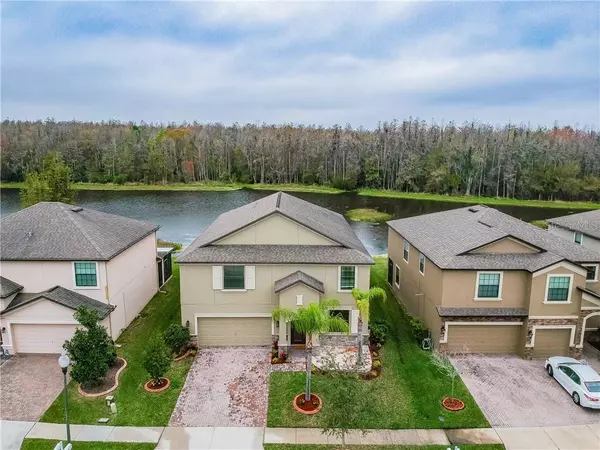$399,900
$399,900
For more information regarding the value of a property, please contact us for a free consultation.
6 Beds
3 Baths
3,889 SqFt
SOLD DATE : 08/14/2020
Key Details
Sold Price $399,900
Property Type Single Family Home
Sub Type Single Family Residence
Listing Status Sold
Purchase Type For Sale
Square Footage 3,889 sqft
Price per Sqft $102
Subdivision Trinity Preserve Ph I
MLS Listing ID T3222143
Sold Date 08/14/20
Bedrooms 6
Full Baths 3
Construction Status Appraisal,Financing,Inspections
HOA Fees $23/qua
HOA Y/N Yes
Year Built 2014
Annual Tax Amount $167
Lot Size 6,098 Sqft
Acres 0.14
Lot Dimensions 55x110
Property Description
STUNNING GEM IN GATED TRINITY PRESERVE -- CLICK THE VIRTUAL TOUR LINK FOR AN INCREDIBLE VIDEO WALK THROUGH!! -- LAKE VIEW - NO REAR NEIGHBORS - ROOM FOR POOL - PRISTINE 6 BEDROOM HOME PLUS MEDIA/HOME THEATER ROOM AND OFFICE - REMODELED AND LOADED WITH UPGRADES! This Home Is Light And Bright With STUNNING NEW WOOD FLOORING Throughout The Living Area, New Landscaping, New Front Door, New Designer Light Fixtures, New Stainless Appliances, ECOSMART Options Were Chosen From Builder At Time Of Construction Including Foam Attic Insulation, Radiant Barrier, High SEER HVAC, AO Smith Voltex Hybrid Water Heater, Energy Star Windows & More! Do not miss this opportunity this spacious and incredible value - so much home for the money - turn key condition - you will love the layout and AWESOME floor plan - and the neighborhood is quite charming and impressive - impeccably maintained! Downstairs has full guest suite with bath, office open to great room, optional formal spaces for living and dining separate from great room or use as two family rooms, tons of storage under stairs, tandem 3rd car garage or use as home gym or storage! Upstairs has 4 bedrooms including an en suite plus a MEDIA ROOM / Home Theater Room or Kids Playroom! Do not miss your chance! Make an appointment today!
Location
State FL
County Pasco
Community Trinity Preserve Ph I
Zoning MPUD
Rooms
Other Rooms Attic, Bonus Room, Breakfast Room Separate, Den/Library/Office, Family Room, Inside Utility, Loft, Media Room
Interior
Interior Features Ceiling Fans(s), Coffered Ceiling(s), Crown Molding, High Ceilings, Open Floorplan, Solid Surface Counters
Heating Central, Electric
Cooling Central Air
Flooring Carpet, Ceramic Tile, Hardwood
Furnishings Unfurnished
Fireplace false
Appliance Dishwasher, Disposal, Electric Water Heater, Microwave, Range, Refrigerator
Laundry Laundry Room
Exterior
Exterior Feature Fence, Irrigation System, Sidewalk
Parking Features Garage Door Opener, Guest, Off Street, On Street, Oversized, Tandem
Garage Spaces 3.0
Community Features Deed Restrictions, Gated, Park, Playground, Sidewalks, Waterfront
Utilities Available BB/HS Internet Available, Cable Available, Electricity Connected, Public
Amenities Available Park, Playground, Vehicle Restrictions
View Y/N 1
View Water
Roof Type Shingle
Porch Covered, Front Porch, Porch, Rear Porch, Screened
Attached Garage true
Garage true
Private Pool No
Building
Lot Description In County, Paved, Private
Story 2
Entry Level One
Foundation Slab
Lot Size Range Up to 10,889 Sq. Ft.
Sewer Public Sewer
Water Public
Architectural Style Contemporary, Florida
Structure Type Block,Concrete,Stucco
New Construction false
Construction Status Appraisal,Financing,Inspections
Schools
Elementary Schools Odessa Elementary
Middle Schools Seven Springs Middle-Po
High Schools J.W. Mitchell High-Po
Others
Pets Allowed Breed Restrictions, Yes
Senior Community No
Ownership Fee Simple
Monthly Total Fees $88
Acceptable Financing Cash, Conventional, FHA, USDA Loan, VA Loan
Membership Fee Required Required
Listing Terms Cash, Conventional, FHA, USDA Loan, VA Loan
Special Listing Condition None
Read Less Info
Want to know what your home might be worth? Contact us for a FREE valuation!

Our team is ready to help you sell your home for the highest possible price ASAP

© 2024 My Florida Regional MLS DBA Stellar MLS. All Rights Reserved.
Bought with BHHS FLORIDA PROPERTIES GROUP

"My job is to find and attract mastery-based advisors to the shop, protect the culture, and make sure everyone is happy! "






