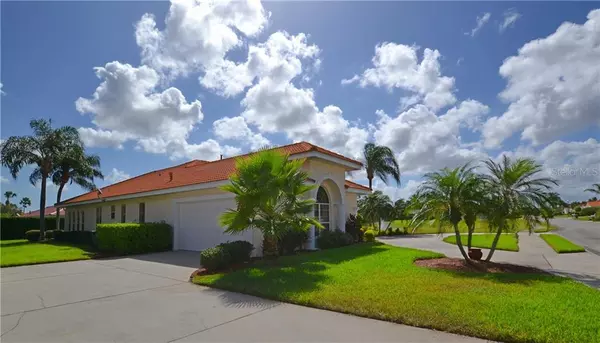$340,000
$349,000
2.6%For more information regarding the value of a property, please contact us for a free consultation.
3 Beds
3 Baths
2,779 SqFt
SOLD DATE : 11/05/2019
Key Details
Sold Price $340,000
Property Type Single Family Home
Sub Type Single Family Residence
Listing Status Sold
Purchase Type For Sale
Square Footage 2,779 sqft
Price per Sqft $122
Subdivision Country Club Village Ph 02
MLS Listing ID P4907971
Sold Date 11/05/19
Bedrooms 3
Full Baths 3
Construction Status Appraisal,Financing,Inspections
HOA Fees $111/ann
HOA Y/N Yes
Year Built 1997
Annual Tax Amount $2,765
Lot Size 0.400 Acres
Acres 0.4
Property Description
Here is a FABULOUS Home that you have to SEE!! Located in a Golfing and Tennis Community, this Home has a Circular Front Drive and a Side opening Garage with Driveway! It is 3 Bedroom, 3 Bath, Extended Garage, Swimming Pool, Living Room/Dining Room and Family Room. It is a Spectacular feeling as you enter this very well maintained home. The Master Bedroom and Master Bath are So Inviting, Beautiful and Comfortable. Kitchen is Awesome with a Very Large walk in Pantry, Granite Counters with Back Splash Tile, 42" Wood Cabinets, Great Island, and open to the Dinette and Family Room that has a Bar area. The outside Living area is Amazing!!! You will love the Grill area, Dining Space, and Pool!!! The Home has many Upgrades that include: Jetted Jacuzzi, Rounded Corners, Intercom System, Central Vac, Crown Molding throughout the Home, Upgraded Ceiling Fans, Lightes, Faucets, Large Tile Throughout, Gas Stove, Gas Dryer, Gas Water Heater, Gas Pool Heater, Glass Shower Doors, Plantation Shutters throughout, All appliances and Washer/Dryer convey. The Tile Roof was resealed approximately 2 years ago. Pool was resurfaced recently. You will love how many of the windows have eyebrow windows for natural light to come in this Home. There is a Pond with Fountain to one side of this home so you have a beautiful open space by your pool area. The upgraded Landscaping is perfect!!
Location
State FL
County Polk
Community Country Club Village Ph 02
Zoning RES
Rooms
Other Rooms Family Room, Formal Dining Room Separate, Formal Living Room Separate, Inside Utility
Interior
Interior Features Ceiling Fans(s), Central Vaccum, Crown Molding, Dry Bar, High Ceilings, Kitchen/Family Room Combo, Living Room/Dining Room Combo, Solid Wood Cabinets, Split Bedroom, Stone Counters, Thermostat, Walk-In Closet(s), Wet Bar, Window Treatments
Heating Central, Electric, Heat Pump
Cooling Central Air
Flooring Ceramic Tile
Furnishings Negotiable
Fireplace false
Appliance Dishwasher, Disposal, Dryer, Gas Water Heater, Microwave, Range, Refrigerator, Washer
Laundry Inside, Laundry Room
Exterior
Exterior Feature Irrigation System, Lighting, Rain Gutters, Sidewalk, Sliding Doors, Sprinkler Metered
Parking Features Circular Driveway, Driveway, Garage Door Opener, Garage Faces Side, Off Street, Oversized
Garage Spaces 2.0
Pool Gunite, Heated, In Ground, Lighting, Screen Enclosure
Community Features Association Recreation - Owned, Deed Restrictions, Golf Carts OK, Golf, Pool, Special Community Restrictions, Tennis Courts
Utilities Available Cable Connected, Electricity Connected, Fire Hydrant, Phone Available, Propane, Public, Street Lights, Underground Utilities
Amenities Available Clubhouse, Fence Restrictions, Golf Course, Pool, Recreation Facilities, Tennis Court(s)
Roof Type Tile
Porch Enclosed, Front Porch, Rear Porch, Screened
Attached Garage true
Garage true
Private Pool Yes
Building
Lot Description City Limits, Level, Oversized Lot, Paved, Private
Entry Level One
Foundation Slab
Lot Size Range Up to 10,889 Sq. Ft.
Sewer Septic Tank
Water Public
Architectural Style Contemporary
Structure Type Block,Stucco
New Construction false
Construction Status Appraisal,Financing,Inspections
Others
Pets Allowed Yes
HOA Fee Include Pool,Recreational Facilities
Senior Community No
Ownership Fee Simple
Monthly Total Fees $111
Acceptable Financing Cash, Conventional, FHA, Other, VA Loan
Membership Fee Required Required
Listing Terms Cash, Conventional, FHA, Other, VA Loan
Num of Pet 3
Special Listing Condition None
Read Less Info
Want to know what your home might be worth? Contact us for a FREE valuation!

Our team is ready to help you sell your home for the highest possible price ASAP

© 2024 My Florida Regional MLS DBA Stellar MLS. All Rights Reserved.
Bought with WATTS FAMILY BROKERS LLC

"My job is to find and attract mastery-based advisors to the shop, protect the culture, and make sure everyone is happy! "






