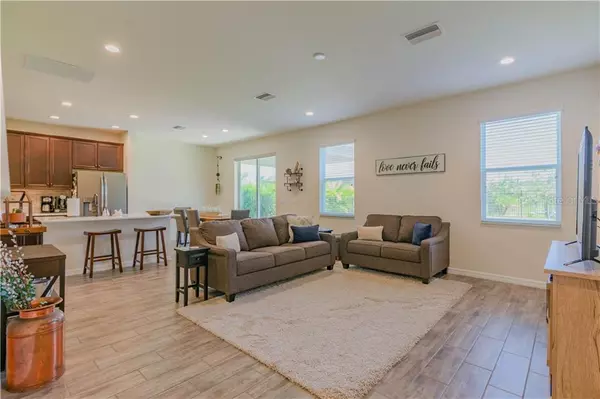$304,900
$304,900
For more information regarding the value of a property, please contact us for a free consultation.
3 Beds
3 Baths
1,764 SqFt
SOLD DATE : 11/12/2019
Key Details
Sold Price $304,900
Property Type Single Family Home
Sub Type Single Family Residence
Listing Status Sold
Purchase Type For Sale
Square Footage 1,764 sqft
Price per Sqft $172
Subdivision Bexley South Prcl 4 Ph 1
MLS Listing ID T3195140
Sold Date 11/12/19
Bedrooms 3
Full Baths 2
Half Baths 1
Construction Status Appraisal,Financing
HOA Fees $43/mo
HOA Y/N Yes
Year Built 2018
Annual Tax Amount $3,105
Lot Size 4,791 Sqft
Acres 0.11
Property Description
This fantastic CalAtlantic built home's available in the wonderful community of Bexley! Located 1.5 miles from the Suncoast Expressway it's an opportunity you shouldn't miss. You're welcomed from the moment you pull on to the paver finished driveway. With upgraded wood plank style porcelain tile, throughout the entire first floor, it greats you into the great room as you enter the home. From the great room you are enticed into the kitchen featuring an oversized island with breakfast bar & quartz countertops laid on cherry finished cabinets. There are upgraded appliances in the kitchen & a vent hood that expels the heat & aroma's outside of the home. The rear patio is large enough for an outdoor patio set with a lovely rear view between the homes along Welling Ter & Beeswax Ln. The backyard's spacious enough for large dogs while being fenced in. Entering back into the home, as you approach the stairs, a powder room is conveniently located for guests & family members not needing to travel to the 2nd floor. As you land on the 2nd floor there is a well sized loft with quick access to the laundry room from all rooms. The owners suite features an office which is an upgrade from the original floor plan & can be used as a second walk in closet. The en suite features a large enclosed shower with separate garden tub, granite countertops, dual sinks. private water pantry & a walk in closet. The spare bedrooms come in at 11X10 & share a full bath with quartz counter & maple wood cabinets. Take a tour today!
Location
State FL
County Pasco
Community Bexley South Prcl 4 Ph 1
Zoning MPUD
Rooms
Other Rooms Den/Library/Office, Inside Utility, Loft
Interior
Interior Features Eat-in Kitchen, High Ceilings, Kitchen/Family Room Combo, Open Floorplan, Solid Surface Counters, Stone Counters, Walk-In Closet(s)
Heating Central, Natural Gas
Cooling Central Air
Flooring Carpet, Tile
Fireplace false
Appliance Dishwasher, Disposal, Dryer, Exhaust Fan, Gas Water Heater, Microwave, Range, Refrigerator, Tankless Water Heater, Washer, Water Softener
Laundry Inside
Exterior
Exterior Feature Fence, Hurricane Shutters, Irrigation System, Rain Gutters, Sliding Doors
Parking Features Garage Door Opener
Garage Spaces 2.0
Community Features Fishing, Fitness Center, Golf Carts OK, Irrigation-Reclaimed Water, Park, Playground, Pool, Sidewalks
Utilities Available Cable Available, Public, Sprinkler Recycled, Underground Utilities
Amenities Available Clubhouse, Fitness Center, Park, Playground, Pool
Roof Type Shingle
Porch Covered, Rear Porch
Attached Garage true
Garage true
Private Pool No
Building
Story 2
Entry Level Two
Foundation Slab
Lot Size Range Up to 10,889 Sq. Ft.
Builder Name CalAtlantic
Sewer Public Sewer
Water Public
Structure Type Block,Wood Frame
New Construction false
Construction Status Appraisal,Financing
Schools
Elementary Schools Bexley Elementary School
Middle Schools Charles S. Rushe Middle-Po
High Schools Sunlake High School-Po
Others
Pets Allowed No
HOA Fee Include Pool,Recreational Facilities
Senior Community No
Ownership Fee Simple
Monthly Total Fees $43
Acceptable Financing Cash, Conventional, FHA, VA Loan
Membership Fee Required Required
Listing Terms Cash, Conventional, FHA, VA Loan
Special Listing Condition None
Read Less Info
Want to know what your home might be worth? Contact us for a FREE valuation!

Our team is ready to help you sell your home for the highest possible price ASAP

© 2024 My Florida Regional MLS DBA Stellar MLS. All Rights Reserved.
Bought with MCBRIDE KELLY & ASSOCIATES

"My job is to find and attract mastery-based advisors to the shop, protect the culture, and make sure everyone is happy! "






