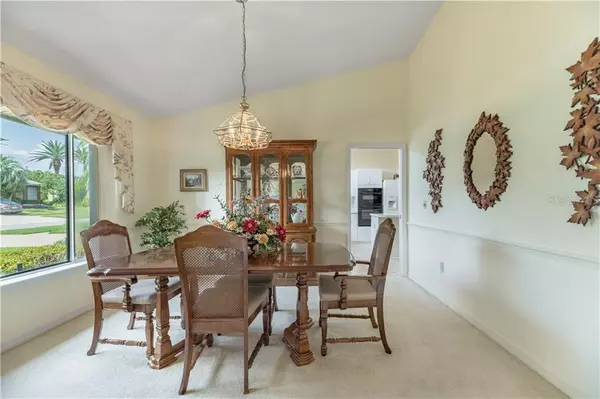$355,000
$355,000
For more information regarding the value of a property, please contact us for a free consultation.
4 Beds
3 Baths
2,351 SqFt
SOLD DATE : 02/20/2020
Key Details
Sold Price $355,000
Property Type Single Family Home
Sub Type Single Family Residence
Listing Status Sold
Purchase Type For Sale
Square Footage 2,351 sqft
Price per Sqft $150
Subdivision Palm Cove Estates
MLS Listing ID O5805952
Sold Date 02/20/20
Bedrooms 4
Full Baths 2
Half Baths 1
Construction Status Financing,Inspections
HOA Fees $29/ann
HOA Y/N Yes
Year Built 1990
Annual Tax Amount $3,381
Lot Size 10,454 Sqft
Acres 0.24
Property Description
Back on the Market 12-28!! Buyer's financing fell through... Survey Done! Appraisal Done! This could be your opportunity to slide into one of SW Orlando's Best Pool Home Values... This Highly desirable Palm Cove Estates offers this One Owner… Meticulously kept split plan boasts lots of natural light. The current plan utilizes a formal living room but easily could convert into a large home office. Sleek kitchen features center island with glass cook top and downdraft ventilation, a built-in microwave oven combination. The formal dining area is just steps away but the kitchen has plenty of eating space overlooking the in-ground pool and is open to the family room. The Family room is the heart of this floor plan with ample space and seating for all. Outside, a 24' x 13' covered lanai gives homeowners a chance to take in the sunshine, while also allowing for relief on hotter days under the shade after a dip in the 8' deep private pool. Evenings can be especially relaxing, with fixed skylights illuminate the pool and deck. Lawn has been beautifully landscaped, and the backyard provides plenty of privacy. Property currently zoned for Metrowest Elementary, Gotha Middle, and Olympia High School and is conveniently located within short driving distance to Restaurant Row and Winter Garden Village.
Location
State FL
County Orange
Community Palm Cove Estates
Zoning R-1A
Rooms
Other Rooms Family Room, Formal Dining Room Separate, Formal Living Room Separate, Inside Utility
Interior
Interior Features Eat-in Kitchen, L Dining, Split Bedroom, Vaulted Ceiling(s)
Heating Central, Heat Pump
Cooling Central Air
Flooring Carpet, Laminate, Tile, Vinyl, Wood
Fireplace true
Appliance Built-In Oven, Cooktop, Dishwasher, Microwave, Refrigerator
Laundry Inside, Laundry Room
Exterior
Exterior Feature Irrigation System, Sidewalk, Sliding Doors
Parking Features Garage Door Opener
Garage Spaces 2.0
Pool Gunite, In Ground, Screen Enclosure
Community Features Deed Restrictions
Utilities Available Cable Available, Fire Hydrant, Phone Available, Public, Street Lights, Underground Utilities, Water Available
Roof Type Shingle
Porch Covered, Enclosed, Patio
Attached Garage true
Garage true
Private Pool Yes
Building
Lot Description Sidewalk, Private
Entry Level One
Foundation Slab
Lot Size Range Up to 10,889 Sq. Ft.
Sewer Septic Tank
Water Public
Architectural Style Florida
Structure Type Block,Concrete,Stucco
New Construction false
Construction Status Financing,Inspections
Schools
Elementary Schools Metro West Elem
Middle Schools Gotha Middle
High Schools Olympia High
Others
Pets Allowed Yes
Senior Community No
Ownership Fee Simple
Monthly Total Fees $29
Acceptable Financing Cash, Conventional, VA Loan
Membership Fee Required Required
Listing Terms Cash, Conventional, VA Loan
Special Listing Condition None
Read Less Info
Want to know what your home might be worth? Contact us for a FREE valuation!

Our team is ready to help you sell your home for the highest possible price ASAP

© 2024 My Florida Regional MLS DBA Stellar MLS. All Rights Reserved.
Bought with COLDWELL BANKER RESIDENTIAL RE

"My job is to find and attract mastery-based advisors to the shop, protect the culture, and make sure everyone is happy! "






