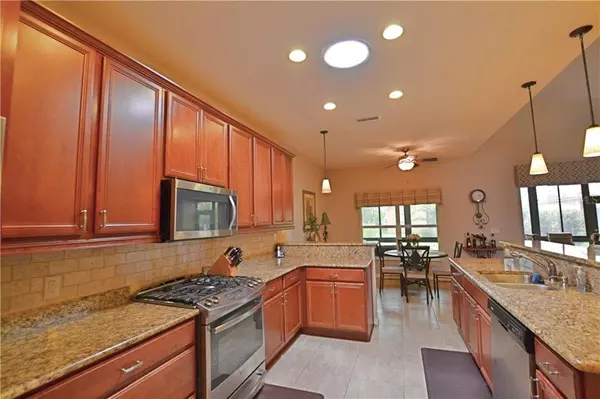$255,000
$263,000
3.0%For more information regarding the value of a property, please contact us for a free consultation.
3 Beds
2 Baths
1,820 SqFt
SOLD DATE : 10/02/2019
Key Details
Sold Price $255,000
Property Type Single Family Home
Sub Type Single Family Residence
Listing Status Sold
Purchase Type For Sale
Square Footage 1,820 sqft
Price per Sqft $140
Subdivision Lake Ashton Golf Club Ph 06
MLS Listing ID P4907257
Sold Date 10/02/19
Bedrooms 3
Full Baths 2
Construction Status Inspections
HOA Fees $4/ann
HOA Y/N Yes
Year Built 2014
Annual Tax Amount $2,773
Lot Size 6,969 Sqft
Acres 0.16
Property Description
CDD Debt Paid! Beautiful St. Croix floor plan in Lake Ashton, a 55+ Community. This home offers curb appeal with a pavered driveway, mature landscape, and screened entry way. The open floor plan features high ceilings, triple sliders to the enclosed lanai and a living room/kitchen combo. Kitchen features 42 inch cabinets, solar tube light, professional range with underground gas tank, stainless steel appliances and granite counter tops with tiled back splash. Other home features include tile flooring in the bathrooms, laminate flooring in the living room and eat in area in the kitchen. The master suite features laminate flooring, walk in closet with organizational shelves, raised vanity with double sinks and a shower with glass enclosure. Enjoy a nice book on the enclosed lanai or invite friends over for dinner. A Mitsubishi split air conditioner has been installed in the enclosed patio for your comfort while entertaining. Culligan water softener and two water meters (1 irrigation, 1 potable water). Garage has pull down attic ladder. Enjoy the lifestyle offered at Lake Ashton. Amenities include a bowling alley, theater, full service restaurant, card room, Billiards room, fitness center, outdoor pool and indoor pool, grand ballroom, Health and fitness center, Bocce, Pickle Ball courts, tennis courts. One Year Free Golf conveys with the sale of this home. Golf Cart and select furniture negotiable. Call today for your private tour.
Location
State FL
County Polk
Community Lake Ashton Golf Club Ph 06
Zoning RES
Interior
Interior Features Ceiling Fans(s), Eat-in Kitchen, High Ceilings, Kitchen/Family Room Combo, Solid Surface Counters, Thermostat, Walk-In Closet(s), Window Treatments
Heating Central, Electric
Cooling Central Air
Flooring Laminate
Furnishings Unfurnished
Fireplace false
Appliance Dishwasher, Disposal, Dryer, Electric Water Heater, Microwave, Refrigerator, Washer, Water Softener
Laundry Laundry Room
Exterior
Exterior Feature Irrigation System, Sliding Doors, Sprinkler Metered
Parking Features Driveway, Garage Door Opener
Garage Spaces 2.0
Community Features Deed Restrictions, Fishing, Fitness Center, Gated, Golf Carts OK, Pool, Racquetball, Tennis Courts, Water Access
Utilities Available BB/HS Internet Available, Cable Connected, Electricity Connected, Propane, Sewer Connected, Sprinkler Meter
Amenities Available Cable TV, Fence Restrictions, Fitness Center, Gated, Maintenance, Pool, Recreation Facilities, Security, Tennis Court(s)
Roof Type Shingle
Porch Covered, Enclosed, Other
Attached Garage true
Garage true
Private Pool No
Building
Lot Description Paved
Entry Level One
Foundation Slab
Lot Size Range Up to 10,889 Sq. Ft.
Sewer Public Sewer
Water Public
Architectural Style Contemporary
Structure Type Concrete
New Construction false
Construction Status Inspections
Others
Pets Allowed Yes
HOA Fee Include Pool,Management,Pool,Recreational Facilities
Senior Community Yes
Ownership Fee Simple
Monthly Total Fees $16
Acceptable Financing Cash, Conventional, FHA, Other, VA Loan
Membership Fee Required Required
Listing Terms Cash, Conventional, FHA, Other, VA Loan
Num of Pet 2
Special Listing Condition None
Read Less Info
Want to know what your home might be worth? Contact us for a FREE valuation!

Our team is ready to help you sell your home for the highest possible price ASAP

© 2024 My Florida Regional MLS DBA Stellar MLS. All Rights Reserved.
Bought with STELLAR NON-MEMBER OFFICE

"My job is to find and attract mastery-based advisors to the shop, protect the culture, and make sure everyone is happy! "






