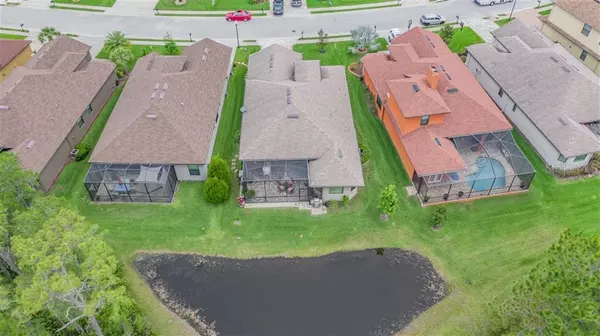$345,000
$355,000
2.8%For more information regarding the value of a property, please contact us for a free consultation.
3 Beds
2 Baths
1,959 SqFt
SOLD DATE : 11/12/2019
Key Details
Sold Price $345,000
Property Type Single Family Home
Sub Type Single Family Residence
Listing Status Sold
Purchase Type For Sale
Square Footage 1,959 sqft
Price per Sqft $176
Subdivision Trinity East Rep
MLS Listing ID W7814335
Sold Date 11/12/19
Bedrooms 3
Full Baths 2
Construction Status Inspections
HOA Fees $91/mo
HOA Y/N Yes
Year Built 2014
Annual Tax Amount $3,220
Lot Size 10,454 Sqft
Acres 0.24
Property Description
WOW! High end Samuelsen Custom Home Builder who builds $1M+ homes. High ceilings, very open floorplan with extravagant finishes. Beautiful homesite with oversized outdoor living space. Pavered driveway leads to a beautiful home with a covered entry, easy care landscaping and welcomes friends with a leaded glass front door. Neutral color scheme throughout makes decorating a breeze. Arched doorways, dramatic trey ceiling elements and recessed lighting.Bright and sunny eat-in area adjoins the kitchen and both view the family room. Separate dining room just off foyer and views kitchen. Dedicated laundry room with utility sink. Spacious master suite with designer trey ceiling, plantation shutters and arched doorway leading to the oversized bathroom with a granite double vanity, lots of storage and a double-sized step in shower. All secondary bedrooms are good sized with shutters and high ceilings. Pavered, screened-in lanai with a covered area views water - this is the perfect place to start or end your day! Upgrades include: central vacuum system, plank ceiling in kitchen trey, crown moulding in great room, master, dining room and foyer; quiet dishwasher; R19 insulation over garage; $1500 invisible fence; extended screened lanai with electrical outlets and water spigot. Come and see this beauty!
Location
State FL
County Pasco
Community Trinity East Rep
Zoning MPUD
Interior
Interior Features Central Vaccum, Crown Molding, Eat-in Kitchen, High Ceilings, Kitchen/Family Room Combo, Solid Surface Counters, Solid Wood Cabinets, Stone Counters, Tray Ceiling(s), Walk-In Closet(s), Window Treatments
Heating Natural Gas
Cooling Central Air
Flooring Carpet, Hardwood, Tile
Fireplace false
Appliance Dishwasher, Disposal, Gas Water Heater, Microwave, Range, Refrigerator
Exterior
Exterior Feature Hurricane Shutters, Irrigation System, Rain Gutters, Sidewalk, Sliding Doors
Garage Spaces 2.0
Utilities Available BB/HS Internet Available, Cable Available, Public, Street Lights, Underground Utilities
View Trees/Woods
Roof Type Shingle
Porch Rear Porch, Screened
Attached Garage true
Garage true
Private Pool No
Building
Entry Level One
Foundation Slab
Lot Size Range Up to 10,889 Sq. Ft.
Builder Name Samuelsen Builders
Sewer Public Sewer
Water Public
Architectural Style Contemporary, Florida
Structure Type Block,Stucco
New Construction false
Construction Status Inspections
Schools
Elementary Schools Odessa Elementary
Middle Schools Seven Springs Middle-Po
High Schools J.W. Mitchell High-Po
Others
Pets Allowed Yes
Senior Community No
Ownership Fee Simple
Monthly Total Fees $91
Acceptable Financing Cash, Conventional
Membership Fee Required Required
Listing Terms Cash, Conventional
Special Listing Condition None
Read Less Info
Want to know what your home might be worth? Contact us for a FREE valuation!

Our team is ready to help you sell your home for the highest possible price ASAP

© 2024 My Florida Regional MLS DBA Stellar MLS. All Rights Reserved.
Bought with FUTURE HOME REALTY INC

"My job is to find and attract mastery-based advisors to the shop, protect the culture, and make sure everyone is happy! "






