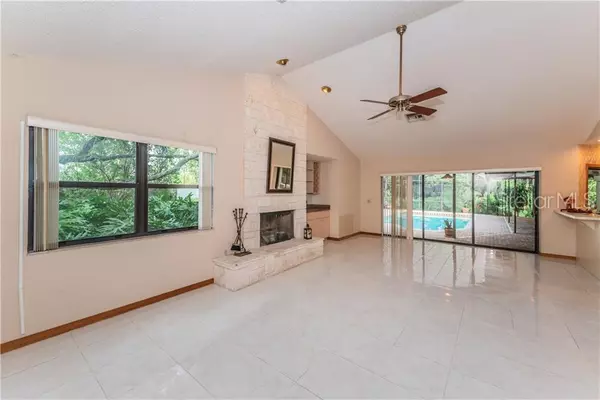$565,000
$595,000
5.0%For more information regarding the value of a property, please contact us for a free consultation.
4 Beds
4 Baths
3,357 SqFt
SOLD DATE : 07/31/2019
Key Details
Sold Price $565,000
Property Type Single Family Home
Sub Type Single Family Residence
Listing Status Sold
Purchase Type For Sale
Square Footage 3,357 sqft
Price per Sqft $168
Subdivision Oak Creek At Countryside
MLS Listing ID U8050131
Sold Date 07/31/19
Bedrooms 4
Full Baths 3
Half Baths 1
Construction Status Appraisal,Financing,Inspections
HOA Fees $16/ann
HOA Y/N Yes
Year Built 1985
Annual Tax Amount $6,919
Lot Size 1.070 Acres
Acres 1.07
Property Description
Perfectly positioned on over an acre in the heart of Clearwater this rare and wonderful home was built for privacy and seclusion in mind. As you approach the home through the long driveway, the babbling creek and the lush landscaping it feels like you've come home to vacation. As you walk through the front door, the views to the pool and privacy beyond are stunning! The split bedroom floor plan boasts the owner's retreat and office on the formal side of the home and the additional huge bedrooms and bath on the other. Tucked away for privacy the master bedroom has private access to the pool, a huge walk in closet, master bathroom with double vanities, separate shower and soaking tub and a dressing area. The kitchen has a cooking island with granite countertop, extensive storage and counter space, all overlooking the pool and oversized family gathering room with wood burning fireplace, dry bar and gleaming tile floors throughout. The screened pool area with covered lanai, outdoor serving cabinet with a sink, full bath dedicated to the outdoor area measures 40 x 50. The oversized 3 car garage has extensive storage closets, built in work bench and cabinetry and has been freshly painted. Some amenities include the security system, A/C system new in 2016, vaulted ceilings, pass through window to the pool area and more. A well loved family home! With a little vision and some updating to make it your own; this home has all the potential to be a true estate home. See virtual tour for more photos.
Location
State FL
County Pinellas
Community Oak Creek At Countryside
Direction N
Rooms
Other Rooms Loft
Interior
Interior Features Cathedral Ceiling(s), Ceiling Fans(s), Dry Bar, Eat-in Kitchen, Living Room/Dining Room Combo, Open Floorplan, Vaulted Ceiling(s), Walk-In Closet(s)
Heating Central
Cooling Central Air
Flooring Carpet, Ceramic Tile, Tile
Fireplaces Type Family Room, Wood Burning
Fireplace true
Appliance Dishwasher, Disposal, Dryer, Gas Water Heater, Microwave, Refrigerator, Washer
Laundry Laundry Room
Exterior
Exterior Feature Rain Gutters, Sliding Doors
Parking Features Driveway, Garage Door Opener, Oversized, Split Garage, Workshop in Garage
Garage Spaces 3.0
Pool Auto Cleaner, Gunite, In Ground, Screen Enclosure
Community Features Deed Restrictions
Utilities Available Electricity Connected, Natural Gas Connected, Public, Sewer Connected
View Pool, Trees/Woods
Roof Type Shingle
Porch Covered, Screened
Attached Garage true
Garage true
Private Pool Yes
Building
Lot Description Flood Insurance Required, In County, Paved
Entry Level One
Foundation Slab
Lot Size Range One + to Two Acres
Sewer Public Sewer
Water Public
Architectural Style Florida
Structure Type Block,Stucco
New Construction false
Construction Status Appraisal,Financing,Inspections
Others
Pets Allowed Yes
Senior Community No
Ownership Fee Simple
Monthly Total Fees $16
Acceptable Financing Cash, Conventional
Membership Fee Required Required
Listing Terms Cash, Conventional
Special Listing Condition None
Read Less Info
Want to know what your home might be worth? Contact us for a FREE valuation!

Our team is ready to help you sell your home for the highest possible price ASAP

© 2024 My Florida Regional MLS DBA Stellar MLS. All Rights Reserved.
Bought with COASTAL PROPERTIES GROUP

"My job is to find and attract mastery-based advisors to the shop, protect the culture, and make sure everyone is happy! "






