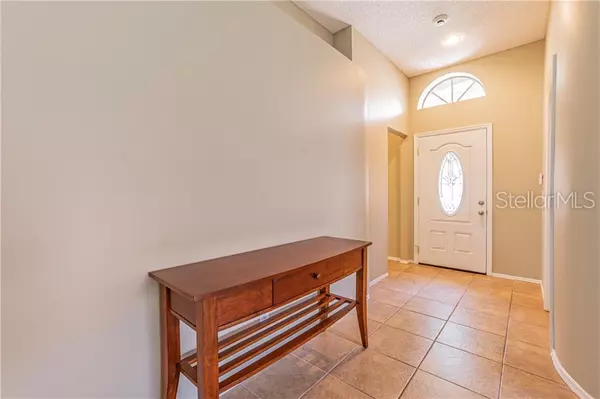$259,000
$259,000
For more information regarding the value of a property, please contact us for a free consultation.
3 Beds
2 Baths
1,561 SqFt
SOLD DATE : 07/31/2019
Key Details
Sold Price $259,000
Property Type Single Family Home
Sub Type Single Family Residence
Listing Status Sold
Purchase Type For Sale
Square Footage 1,561 sqft
Price per Sqft $165
Subdivision Indian Oaks
MLS Listing ID T3181796
Sold Date 07/31/19
Bedrooms 3
Full Baths 2
Construction Status Financing,Inspections
HOA Fees $27/ann
HOA Y/N Yes
Year Built 1994
Annual Tax Amount $1,652
Lot Size 7,840 Sqft
Acres 0.18
Property Description
This immaculate MOVE-IN ready home is located on a private CONSERVATION home site in the well-established neighborhood of Indian Oaks. This home features 3 beds, 2 baths, 2 car garage with 1561 sq. ft. of living space. Built in 1994, this 2nd homeowner has impeccably & consistently maintained this home. Features you want to know about… Fresh Exterior & Interior Paint 6/2019, Sodded front yard 6/2019, Water Heater 2017, Roof 2014 & A/C 2013! SPLIT FLOOR PLAN allows for perfectly planned living space & privacy from secondary bedrooms. Master suite boasts separate shower, garden tub & generously sized walk-in closet. Comfortable family room includes a WOOD BURNING FIREPLACE & mantelpiece centered between 2 large windows with views of the WOODED CONSERVATION. Open kitchen concept including kitchen nook, STAINLESS STEEL APPLIANCES & GRANITE ISLAND for time-saving food prepping & entertaining! Enjoy your sunny back patio with no rear neighbors & the peace of nature’s sound. Low HOA! NO CDDs!! Nearby conveniences to enjoy are Grocery Stores, Costco, Health Centers, Nail Salons, Coffee Café’s, Trendy Pubs & Restaurants. 20 minutes to Westshore and Downtown Tampa business districts. 10 minutes to Tampa International Airport. 30 minutes to the BEST GULF BEACHES! Call and schedule a showing today!
Location
State FL
County Hillsborough
Community Indian Oaks
Zoning PD
Interior
Interior Features Ceiling Fans(s), Split Bedroom, Vaulted Ceiling(s), Walk-In Closet(s)
Heating Central
Cooling Central Air
Flooring Ceramic Tile, Laminate
Fireplace true
Appliance Convection Oven, Dishwasher, Disposal, Microwave, Refrigerator
Exterior
Exterior Feature Sidewalk, Sliding Doors, Sprinkler Metered
Garage Spaces 2.0
Utilities Available Cable Connected, Electricity Connected, Sprinkler Meter
Roof Type Shingle
Porch Patio
Attached Garage true
Garage true
Private Pool No
Building
Lot Description Conservation Area, Sidewalk, Paved
Entry Level One
Foundation Slab
Lot Size Range Up to 10,889 Sq. Ft.
Sewer Public Sewer
Water Public
Architectural Style Contemporary
Structure Type Block
New Construction false
Construction Status Financing,Inspections
Schools
Elementary Schools Bellamy-Hb
Middle Schools Sergeant Smith Middle-Hb
High Schools Sickles-Hb
Others
Pets Allowed Yes
Senior Community No
Ownership Fee Simple
Monthly Total Fees $27
Acceptable Financing Cash, Conventional, FHA, VA Loan
Membership Fee Required Required
Listing Terms Cash, Conventional, FHA, VA Loan
Special Listing Condition None
Read Less Info
Want to know what your home might be worth? Contact us for a FREE valuation!

Our team is ready to help you sell your home for the highest possible price ASAP

© 2024 My Florida Regional MLS DBA Stellar MLS. All Rights Reserved.
Bought with KELLER WILLIAMS TAMPA PROP.

"My job is to find and attract mastery-based advisors to the shop, protect the culture, and make sure everyone is happy! "






