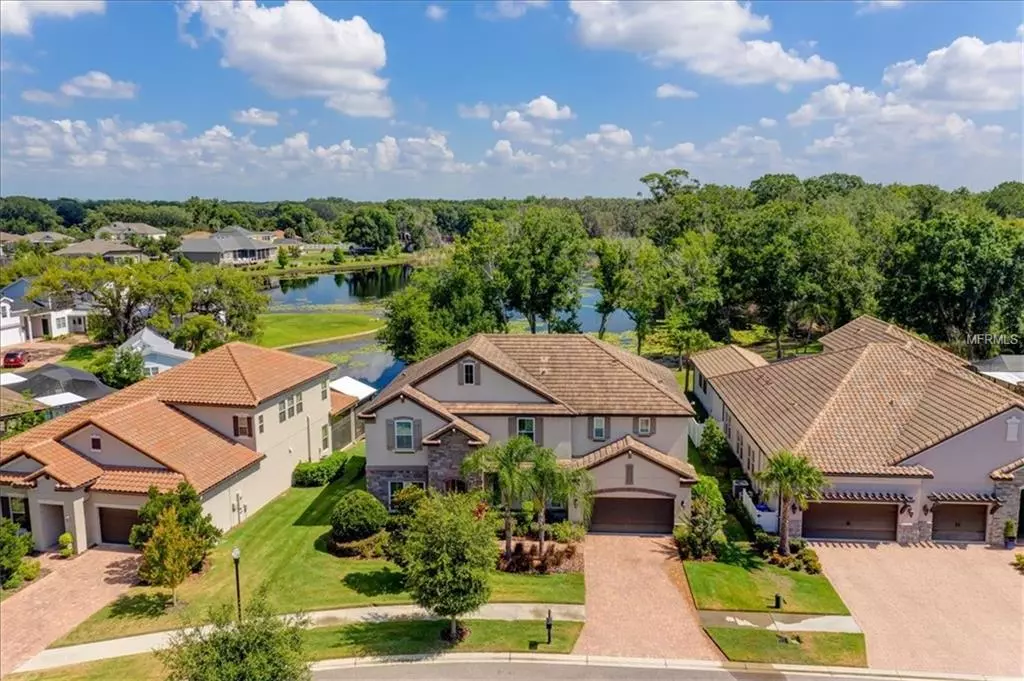$627,000
$650,000
3.5%For more information regarding the value of a property, please contact us for a free consultation.
4 Beds
5 Baths
3,750 SqFt
SOLD DATE : 09/06/2019
Key Details
Sold Price $627,000
Property Type Single Family Home
Sub Type Single Family Residence
Listing Status Sold
Purchase Type For Sale
Square Footage 3,750 sqft
Price per Sqft $167
Subdivision Hillandale Reserve Ph 2 3
MLS Listing ID T3178043
Sold Date 09/06/19
Bedrooms 4
Full Baths 4
Half Baths 1
Construction Status Appraisal,Financing,Inspections
HOA Fees $107/mo
HOA Y/N Yes
Year Built 2014
Annual Tax Amount $6,228
Lot Size 0.300 Acres
Acres 0.3
Property Description
Executive Style Home perfectly situated located on a culdesac, lake front lot with over a quarter of an acre located in the sought after GATED subdivision of Hillandale Reserve! This home boasts a foyer w/soaring 23’ ceilings, gourmet kitchen w/staggered, crowned, antique white solid cabinetry, high end stainless steel appliances including a Chef’s Collection fingerprint resistant refrigerator and double ovens, mosaic backsplash, quartz countertops and center island w/drop down lighting, walk in pantry w/built in shelving and wood tile floors, breakfast nook w/tile wood floors, contemporary lighting and triple sliders high end electric blinds leading to the 580 ft lanai spanning the entire length of the home w/custom stone summer kitchen and dedicated pool bath overlooking the landscaped grounds and lake, master bedroom w/tray ceilings, plantation shutters, walk in closets w/closet organizers and wondrous views of the lake, master bath w/garden tub, granite countertops w/integrated sinks, upgraded cabinetry and custom lighting fixtures, game room/loft with surround sound speakers recessed lighting and plantation shutters, hardwood engineered stairs w/wrought iron railing, family room w/wood tile flooring, surround sound, wood tile flooring, ensuite guest room upstairs w/plush carpeting and walk in closet, guest bedrooms w/plantation shutters, 5 ¼ baseboards, study w/French door entry and plantation shutters, morning bar w/quartz countertops, Life Source water filtration system/water softener and more!
Location
State FL
County Hillsborough
Community Hillandale Reserve Ph 2 3
Zoning RSC-4
Rooms
Other Rooms Attic, Bonus Room, Breakfast Room Separate, Den/Library/Office, Family Room, Formal Dining Room Separate, Great Room, Inside Utility, Loft, Media Room
Interior
Interior Features Built-in Features, Cathedral Ceiling(s), Ceiling Fans(s), Eat-in Kitchen, Kitchen/Family Room Combo, Open Floorplan, Solid Surface Counters, Solid Wood Cabinets, Split Bedroom, Tray Ceiling(s), Walk-In Closet(s), Wet Bar, Window Treatments
Heating Central
Cooling Central Air
Flooring Carpet, Ceramic Tile, Other
Furnishings Unfurnished
Fireplace false
Appliance Built-In Oven, Dishwasher, Disposal, Microwave, Refrigerator, Water Filtration System, Water Softener, Wine Refrigerator
Laundry Inside, Laundry Room, Upper Level
Exterior
Exterior Feature Irrigation System, Outdoor Grill, Outdoor Kitchen, Sidewalk, Sliding Doors
Parking Features Driveway, Garage Door Opener, Oversized, Tandem
Garage Spaces 3.0
Community Features Deed Restrictions, Gated, Sidewalks
Utilities Available Cable Connected, Electricity Connected, Sewer Connected, Street Lights
Waterfront Description Lake
View Y/N 1
Water Access 1
Water Access Desc Lake
View Trees/Woods, Water
Roof Type Tile
Porch Covered, Patio, Screened
Attached Garage true
Garage true
Private Pool No
Building
Lot Description In County, Sidewalk
Story 2
Entry Level Two
Foundation Slab
Lot Size Range 1/4 Acre to 21779 Sq. Ft.
Sewer Public Sewer
Water Public
Architectural Style Contemporary
Structure Type Block,Metal Frame,Stucco
New Construction false
Construction Status Appraisal,Financing,Inspections
Schools
Elementary Schools Lake Magdalene-Hb
Middle Schools Buchanan-Hb
High Schools Gaither-Hb
Others
Pets Allowed Yes
Senior Community No
Pet Size Large (61-100 Lbs.)
Ownership Fee Simple
Monthly Total Fees $107
Acceptable Financing Cash, Conventional, VA Loan
Membership Fee Required Required
Listing Terms Cash, Conventional, VA Loan
Num of Pet 3
Special Listing Condition None
Read Less Info
Want to know what your home might be worth? Contact us for a FREE valuation!

Our team is ready to help you sell your home for the highest possible price ASAP

© 2024 My Florida Regional MLS DBA Stellar MLS. All Rights Reserved.
Bought with FLORIDA EXECUTIVE REALTY

"My job is to find and attract mastery-based advisors to the shop, protect the culture, and make sure everyone is happy! "






