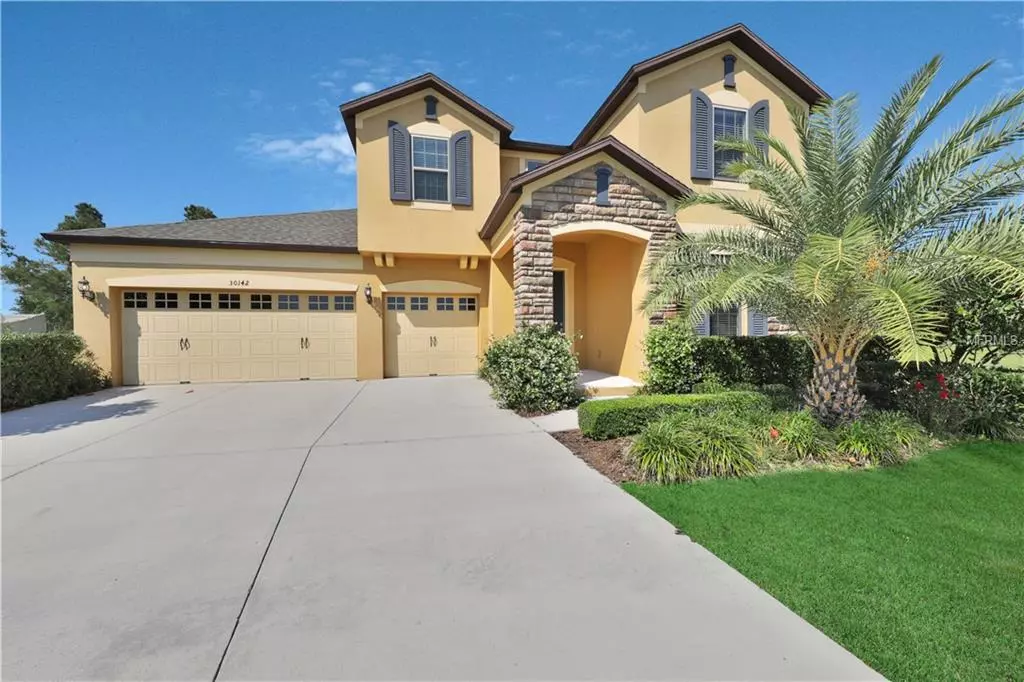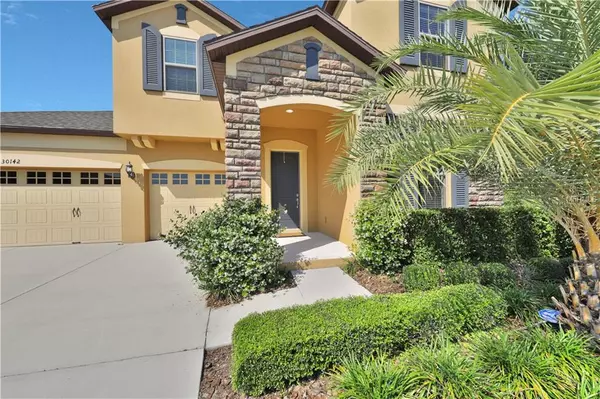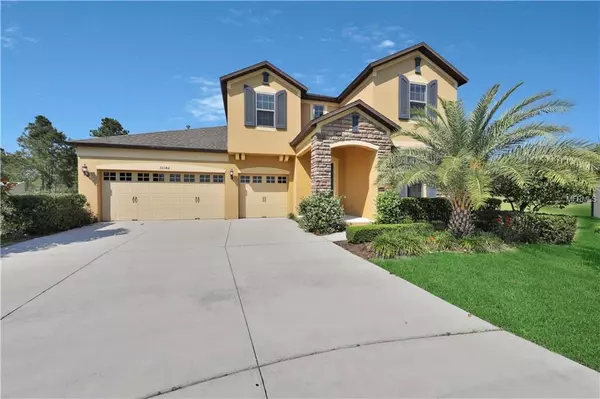$358,000
$368,000
2.7%For more information regarding the value of a property, please contact us for a free consultation.
4 Beds
4 Baths
3,367 SqFt
SOLD DATE : 08/30/2019
Key Details
Sold Price $358,000
Property Type Single Family Home
Sub Type Single Family Residence
Listing Status Sold
Purchase Type For Sale
Square Footage 3,367 sqft
Price per Sqft $106
Subdivision Sullivan Ranch
MLS Listing ID G5016349
Sold Date 08/30/19
Bedrooms 4
Full Baths 3
Half Baths 1
Construction Status Appraisal,Financing,Inspections
HOA Fees $131/mo
HOA Y/N Yes
Year Built 2014
Annual Tax Amount $3,745
Lot Size 0.310 Acres
Acres 0.31
Property Description
Come check out this Gorgeous home located in the sought after neighborhood of Sullivan Ranch in beautiful Mount Dora!! This home is peacefully situated at the end of a quiet Cul-de-sac. Be prepared to be impressed by the Chef's DREAM Kitchen with solid wood Espresso Cabinetry and sleek Granite Island/Counter-tops. Separate Butler's Pantry and Top-of-the-line Stainless Steel Appliances too! The Master Bedroom, has BRAND NEW designer carpet and is conveniently located DOWNSTAIRS with a trey ceiling. The glamorous Master Bathroom also features a beautiful Granite Double Vanity, HUGE Walk-in Closet, Glass-enclosed Shower and a fabulous Garden Tub. Chic Dining Room and dedicated Office plus a half bath complete the downstairs. Upstairs, in addition to the 3 large bedrooms and 2 full bathrooms, you'll find an AWESOME Bonus Room/Loft for entertaining/media fun! FRESH INTERIOR Paint & Mature Landscaping! Sullivan Ranch amenities include a 5000 sq ft clubhouse (which can be rented for your private parties/community events), Jr. Olympic Swimming Pool, Playground with SPLASH PAD, DOG PARK, and Trails for Walking or Biking! LOW HOA Fees! Sullivan Ranch is a mere short drive from the artsy downtown, boasting some of the BEST community events in the State! HURRY!
Location
State FL
County Lake
Community Sullivan Ranch
Rooms
Other Rooms Breakfast Room Separate, Great Room, Inside Utility, Loft
Interior
Interior Features Ceiling Fans(s), Eat-in Kitchen, High Ceilings, Open Floorplan, Solid Surface Counters, Solid Wood Cabinets, Stone Counters, Walk-In Closet(s)
Heating Central
Cooling Central Air
Flooring Carpet, Ceramic Tile, Wood
Fireplace false
Appliance Convection Oven, Dishwasher, Disposal, Refrigerator
Laundry Inside
Exterior
Exterior Feature Irrigation System
Garage Spaces 3.0
Community Features Deed Restrictions, Fitness Center, Gated, Irrigation-Reclaimed Water, Park, Playground, Pool, Sidewalks
Utilities Available Cable Available, Electricity Connected, Private, Street Lights
Amenities Available Clubhouse, Fitness Center, Gated, Park, Playground
View Trees/Woods
Roof Type Shingle
Porch Covered, Deck, Patio, Porch
Attached Garage true
Garage true
Private Pool No
Building
Lot Description Gentle Sloping
Entry Level Two
Foundation Slab, Stem Wall
Lot Size Range 1/4 Acre to 21779 Sq. Ft.
Builder Name Centex
Sewer Public Sewer
Water Public
Architectural Style Traditional
Structure Type Block,Wood Frame
New Construction false
Construction Status Appraisal,Financing,Inspections
Others
Pets Allowed Breed Restrictions, Yes
HOA Fee Include Recreational Facilities
Senior Community No
Ownership Fee Simple
Monthly Total Fees $131
Acceptable Financing Cash, Conventional, FHA, USDA Loan, VA Loan
Membership Fee Required Required
Listing Terms Cash, Conventional, FHA, USDA Loan, VA Loan
Special Listing Condition None
Read Less Info
Want to know what your home might be worth? Contact us for a FREE valuation!

Our team is ready to help you sell your home for the highest possible price ASAP

© 2024 My Florida Regional MLS DBA Stellar MLS. All Rights Reserved.
Bought with DAVE LOWE REALTY, INC.

"My job is to find and attract mastery-based advisors to the shop, protect the culture, and make sure everyone is happy! "






