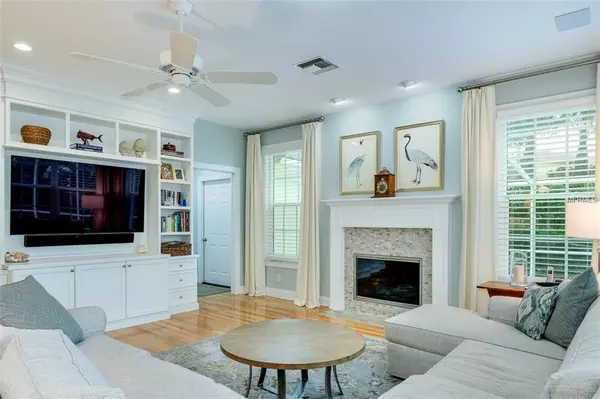$835,000
$825,000
1.2%For more information regarding the value of a property, please contact us for a free consultation.
4 Beds
4 Baths
3,068 SqFt
SOLD DATE : 07/11/2019
Key Details
Sold Price $835,000
Property Type Single Family Home
Sub Type Single Family Residence
Listing Status Sold
Purchase Type For Sale
Square Footage 3,068 sqft
Price per Sqft $272
Subdivision Beach Park
MLS Listing ID T3174011
Sold Date 07/11/19
Bedrooms 4
Full Baths 3
Half Baths 1
Construction Status Inspections
HOA Y/N No
Year Built 1996
Annual Tax Amount $9,641
Lot Size 10,018 Sqft
Acres 0.23
Property Description
Flawless newer pool home! The first floor features the family room, kitchen, formal dining room, and half bath. The family room/ kitchen combination (including a breakfast nook overlooking the backyard) is a wonderful space to enjoy gatherings and flows naturally to the outdoor space where you will find a covered lanai overlooking the pool, spa and backyard. Unique two-way stairs take you to the second floor. Large master suite including master bath offering dual sinks, deep tub, and separate glass enclosed shower. Lovely built-ins and incredible attention to detail. This pristine jewel shows like a brand new home!
Location
State FL
County Hillsborough
Community Beach Park
Zoning RS-75
Rooms
Other Rooms Family Room, Inside Utility
Interior
Interior Features Built-in Features, Ceiling Fans(s), Eat-in Kitchen, High Ceilings, Solid Surface Counters, Solid Wood Cabinets, Stone Counters, Walk-In Closet(s), Window Treatments
Heating Central, Heat Pump
Cooling Central Air, Zoned
Flooring Carpet, Wood
Fireplaces Type Family Room
Furnishings Unfurnished
Fireplace true
Appliance Dishwasher, Disposal, Range, Refrigerator
Laundry Inside, Laundry Chute, Laundry Closet
Exterior
Exterior Feature Irrigation System, Sidewalk
Parking Features Circular Driveway, Off Street
Garage Spaces 2.0
Pool Gunite, In Ground
Community Features Park
Utilities Available Cable Available, Electricity Connected, Fire Hydrant, Public, Sewer Connected, Street Lights, Water Available
Roof Type Shingle
Porch Covered, Patio, Rear Porch
Attached Garage true
Garage true
Private Pool Yes
Building
Lot Description Flood Insurance Required, FloodZone, City Limits, Irregular Lot, Level, Near Public Transit, Sidewalk, Paved
Entry Level Two
Foundation Slab
Lot Size Range Up to 10,889 Sq. Ft.
Sewer Public Sewer
Water Public
Architectural Style Traditional
Structure Type Block,Other,Stucco,Wood Frame
New Construction false
Construction Status Inspections
Schools
Elementary Schools Grady-Hb
Middle Schools Coleman-Hb
High Schools Plant-Hb
Others
Pets Allowed Yes
Senior Community No
Pet Size Extra Large (101+ Lbs.)
Ownership Fee Simple
Acceptable Financing Cash, Conventional
Membership Fee Required Optional
Listing Terms Cash, Conventional
Num of Pet 10+
Special Listing Condition None
Read Less Info
Want to know what your home might be worth? Contact us for a FREE valuation!

Our team is ready to help you sell your home for the highest possible price ASAP

© 2024 My Florida Regional MLS DBA Stellar MLS. All Rights Reserved.
Bought with FUTURE HOME REALTY INC

"My job is to find and attract mastery-based advisors to the shop, protect the culture, and make sure everyone is happy! "






