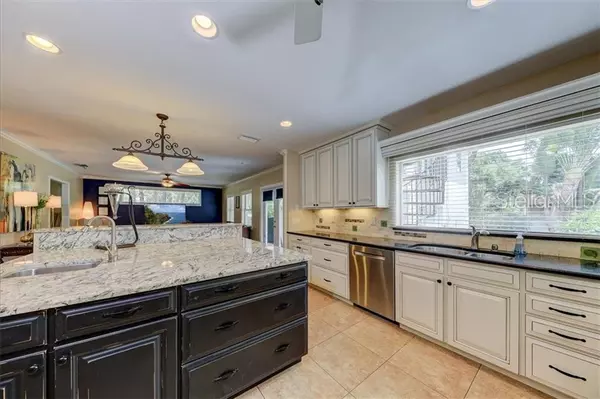$825,000
$899,000
8.2%For more information regarding the value of a property, please contact us for a free consultation.
4 Beds
5 Baths
3,192 SqFt
SOLD DATE : 08/21/2019
Key Details
Sold Price $825,000
Property Type Single Family Home
Sub Type Single Family Residence
Listing Status Sold
Purchase Type For Sale
Square Footage 3,192 sqft
Price per Sqft $258
Subdivision Beach Park
MLS Listing ID U8043561
Sold Date 08/21/19
Bedrooms 4
Full Baths 3
Half Baths 2
Construction Status Inspections
HOA Y/N No
Year Built 1988
Annual Tax Amount $10,575
Lot Size 6,534 Sqft
Acres 0.15
Lot Dimensions 55.0X120.0
Property Description
Beautiful ALL BLOCK 2 story 3/2.5 home in Beach Park with an extra 1/1 GUEST HOUSE! Incredible value and great location! Enter the distinctive front entrance w/custom wood doors; opens up to the formal living space, perfect to share swanky cocktails w/friends surrounded by meticulous custom paint & large windows. The dining room boasts a brass chandelier which accents its navy walls charmingly. Pass through the butlers pantry past a into the best kitchen in South Tampa! A huge center island is a focal point perfectly situated to host lively gatherings of friends & family. Open to the family room w/exterior door to a covered patio w/hand cut slate floors. Step outside to a refreshing lagoon style pool, surrounded by tropical foliage & privacy wall. An outside staircase leads to an upstairs balcony & private entrance to the 1 bed/1 bath guest house over the 2 car oversized side entry garage/workshop off Trask (no backing out onto Azeele!) The master ensuite takes up the entire rear of the house, & feature a large balcony & a spacious walk in closet, so you'll have plenty of room for all of your Hyde Park shopping finds! 2 more bedrooms, laundry, 2 storage closets & a bath round out the 2nd floor of the main house. This home also qualifies for ins savings w/substantial Wind Mit credits. Lovely homes all around, you'll not find a better home. All within 5 mins to TIA, International Mall, & Hyde Pk shopping/dining. Gas available at the street, installed free if you add gas appliances per TECO.
Location
State FL
County Hillsborough
Community Beach Park
Zoning RS-75
Rooms
Other Rooms Family Room, Formal Dining Room Separate, Formal Living Room Separate, Inside Utility, Interior In-Law Apt
Interior
Interior Features Built-in Features, Ceiling Fans(s), Crown Molding, Eat-in Kitchen, Kitchen/Family Room Combo, Skylight(s), Solid Wood Cabinets, Stone Counters, Walk-In Closet(s), Window Treatments
Heating Central
Cooling Central Air, Zoned
Flooring Carpet, Ceramic Tile, Wood
Furnishings Unfurnished
Fireplace false
Appliance Bar Fridge, Dishwasher, Disposal, Electric Water Heater, Microwave, Range, Refrigerator, Wine Refrigerator
Laundry Laundry Room, Upper Level
Exterior
Exterior Feature Balcony, Fence, French Doors, Irrigation System, Lighting, Rain Gutters, Sidewalk
Parking Features Bath In Garage, Driveway, Garage Door Opener, Garage Faces Side
Garage Spaces 2.0
Pool Gunite, In Ground, Salt Water
Utilities Available BB/HS Internet Available, Cable Connected, Electricity Connected, Phone Available, Sprinkler Meter, Street Lights
Roof Type Shingle
Porch Covered, Patio, Rear Porch
Attached Garage true
Garage true
Private Pool Yes
Building
Lot Description Corner Lot, City Limits, Level, Sidewalk, Paved
Entry Level Two
Foundation Slab
Lot Size Range Up to 10,889 Sq. Ft.
Sewer Public Sewer
Water Public
Architectural Style Colonial
Structure Type Stucco
New Construction false
Construction Status Inspections
Schools
Elementary Schools Grady-Hb
Middle Schools Coleman-Hb
High Schools Plant-Hb
Others
Pets Allowed Yes
Senior Community No
Ownership Fee Simple
Acceptable Financing Cash, Conventional, FHA, VA Loan
Membership Fee Required None
Listing Terms Cash, Conventional, FHA, VA Loan
Special Listing Condition None
Read Less Info
Want to know what your home might be worth? Contact us for a FREE valuation!

Our team is ready to help you sell your home for the highest possible price ASAP

© 2024 My Florida Regional MLS DBA Stellar MLS. All Rights Reserved.
Bought with SMITH & ASSOCIATES REAL ESTATE

"My job is to find and attract mastery-based advisors to the shop, protect the culture, and make sure everyone is happy! "






