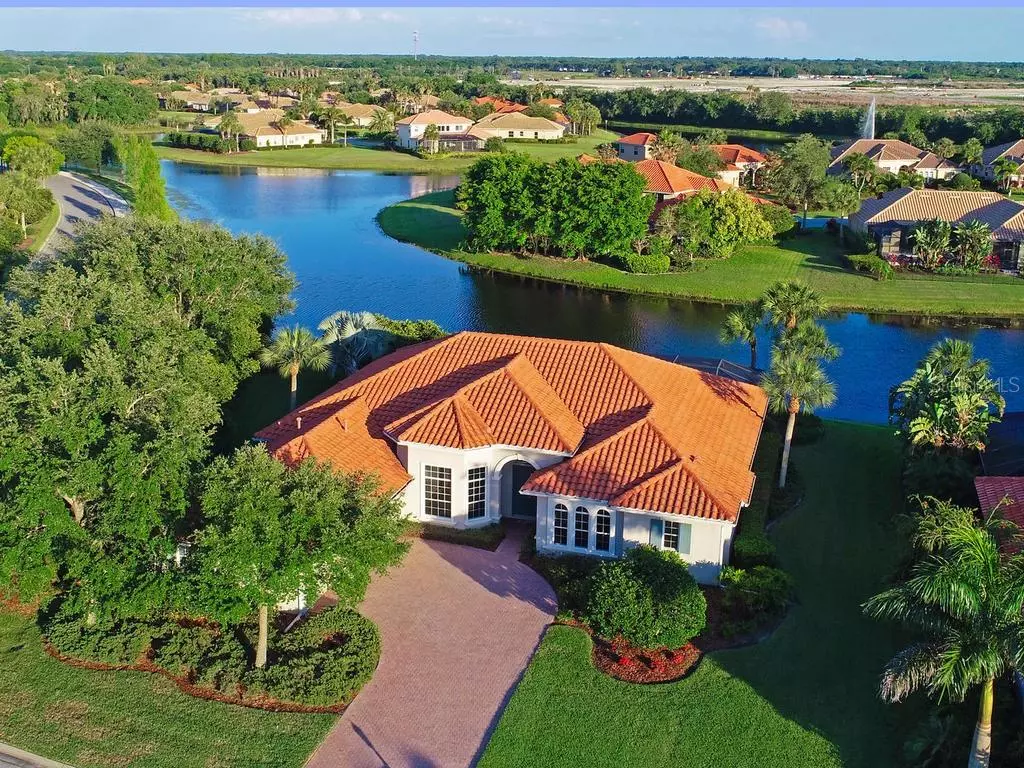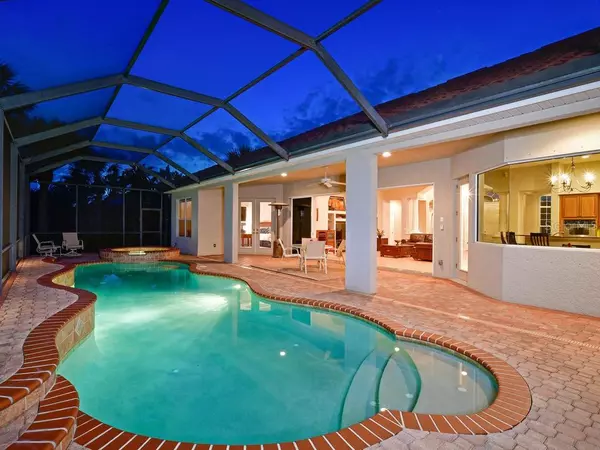$500,000
$569,900
12.3%For more information regarding the value of a property, please contact us for a free consultation.
3 Beds
3 Baths
3,144 SqFt
SOLD DATE : 11/04/2019
Key Details
Sold Price $500,000
Property Type Single Family Home
Sub Type Single Family Residence
Listing Status Sold
Purchase Type For Sale
Square Footage 3,144 sqft
Price per Sqft $159
Subdivision Waterlefe Golf & River Club Un9
MLS Listing ID A4434098
Sold Date 11/04/19
Bedrooms 3
Full Baths 3
Construction Status Inspections
HOA Fees $205/qua
HOA Y/N Yes
Year Built 2003
Annual Tax Amount $9,303
Lot Size 0.440 Acres
Acres 0.44
Property Description
VERY MOTIVATED SELLER!!!!!! Drink in the panoramic lake views as you start your day deciding on what to do - Golf, Boating, Fishing, Zumba Class or just relaxing in the pool??? Welcome to Waterlefe Lifestyle! This highly customized home sits on a huge waterfront lot, with southern exposure allowing the pavered pool deck to be illuminated all day long. Newly painted interior - from floorboards to ceiling, this home is a great neutral pallet, affording you to envision your personal touches. The great room features pocket sliders - allowing the outside in increasing the already large and welcoming open floor plan. More than a neighborhood, Waterlefe residents have access to many options......centered around the resident owned River Club featuring a Restaurant, Bar, Fitness Center, Tiki Bar and Jr Olympic Pool - the heartbeat of the neighborhood! Imagine days with friends at daily fitness classes, card games, social functions, book clubs, artist guilds and more - your social calendar is full! Golf Club Membership and Marina Slips are optional. Phenomenal Cable TV, WiFi and Internet INCLUDED in HOA fees. Come see the view in person and you'll know why this will be your new Waterlefe home - AHS Home Warranty included! CDD included in taxes amount
Location
State FL
County Manatee
Community Waterlefe Golf & River Club Un9
Zoning PDR/CH
Rooms
Other Rooms Breakfast Room Separate, Den/Library/Office, Formal Dining Room Separate, Great Room, Inside Utility
Interior
Interior Features Built-in Features, Cathedral Ceiling(s), Ceiling Fans(s), Coffered Ceiling(s), Eat-in Kitchen, High Ceilings, Kitchen/Family Room Combo, Open Floorplan, Solid Wood Cabinets, Split Bedroom, Stone Counters, Thermostat, Tray Ceiling(s), Walk-In Closet(s)
Heating Natural Gas
Cooling Central Air, Humidity Control, Zoned
Flooring Brick, Carpet, Ceramic Tile, Laminate
Furnishings Negotiable
Fireplace false
Appliance Built-In Oven, Cooktop, Dishwasher, Disposal, Dryer, Gas Water Heater, Microwave, Refrigerator, Washer
Laundry Inside, Laundry Room
Exterior
Exterior Feature Hurricane Shutters, Lighting, Outdoor Grill, Rain Gutters, Sliding Doors, Sprinkler Metered
Parking Features Driveway, Garage Door Opener, Garage Faces Side, Golf Cart Garage, Golf Cart Parking
Garage Spaces 3.0
Pool Auto Cleaner, Gunite, Heated, In Ground, Lighting, Outside Bath Access, Screen Enclosure
Community Features Association Recreation - Owned, Buyer Approval Required, Deed Restrictions, Fishing, Fitness Center, Gated, Golf Carts OK, Golf, Playground, Pool, Sidewalks, Water Access, Waterfront
Utilities Available BB/HS Internet Available, Cable Connected, Electricity Connected, Natural Gas Connected, Phone Available, Public, Sewer Connected, Sprinkler Meter, Street Lights, Underground Utilities
Amenities Available Cable TV, Clubhouse, Fence Restrictions, Fitness Center, Gated, Optional Additional Fees, Playground, Pool, Recreation Facilities, Security, Vehicle Restrictions
Waterfront Description Pond
View Y/N 1
Water Access 1
Water Access Desc Marina
View Water
Roof Type Tile
Porch Covered, Porch, Rear Porch, Screened
Attached Garage true
Garage true
Private Pool Yes
Building
Lot Description Corner Lot, In County, Near Golf Course, Near Marina, Paved
Entry Level One
Foundation Slab
Lot Size Range 1/4 Acre to 21779 Sq. Ft.
Builder Name WCI
Sewer Public Sewer
Water Public
Architectural Style Spanish/Mediterranean
Structure Type Block,Stucco
New Construction false
Construction Status Inspections
Schools
Elementary Schools Freedom Elementary
Middle Schools Carlos E. Haile Middle
High Schools Braden River High
Others
Pets Allowed Yes
HOA Fee Include Cable TV,Common Area Taxes,Pool,Fidelity Bond,Internet,Management,Recreational Facilities
Senior Community No
Pet Size Large (61-100 Lbs.)
Ownership Fee Simple
Monthly Total Fees $247
Acceptable Financing Cash, Conventional
Membership Fee Required Required
Listing Terms Cash, Conventional
Num of Pet 3
Special Listing Condition None
Read Less Info
Want to know what your home might be worth? Contact us for a FREE valuation!

Our team is ready to help you sell your home for the highest possible price ASAP

© 2024 My Florida Regional MLS DBA Stellar MLS. All Rights Reserved.
Bought with COLDWELL BANKER RESIDENTIAL R.

"My job is to find and attract mastery-based advisors to the shop, protect the culture, and make sure everyone is happy! "






