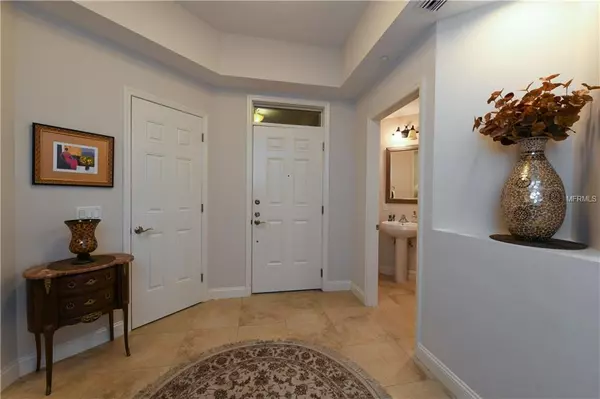$245,000
$249,500
1.8%For more information regarding the value of a property, please contact us for a free consultation.
3 Beds
3 Baths
1,762 SqFt
SOLD DATE : 07/24/2019
Key Details
Sold Price $245,000
Property Type Condo
Sub Type Condominium
Listing Status Sold
Purchase Type For Sale
Square Footage 1,762 sqft
Price per Sqft $139
Subdivision Lake Vista Residences Ph Vi Or2211/7449
MLS Listing ID A4432100
Sold Date 07/24/19
Bedrooms 3
Full Baths 2
Half Baths 1
Condo Fees $1,615
Construction Status Inspections
HOA Fees $7/ann
HOA Y/N Yes
Year Built 2007
Annual Tax Amount $3,516
Property Description
This is a Best Opportunity and perfectly situated in the very heart of one of the nation’s top-selling master-planned communities, this three-bedroom residence embraces a resort-lifestyle at Lake Vista, only a walk away from Lakewood Ranch Main Street. Designed with entertaining in mind, the floor plan flows with ease from the kitchen to the dining room and living room. Soaring trey ceilings are emphasized by light and bright spaces, and ample natural light. The family chef will delight in the spacious kitchen, equipped with cherry-wood cabinets, granite countertops, and breakfast bar. The master suite is stately with tray ceilings emphasized by crown molding, and a private balcony where views of lush greenery provide a peaceful backdrop. The master bath is beautifully appointed in granite countertops, dual sinks, corner tub, and walk-in shower. Two additional bedrooms accommodate visitors or loved ones with gracious hospitality, so all you need to bring is your suitcase and you’re ready for Florida resort living. Lake Vista offers residents dreamy amenities, including a spectacular pool deck overlooking the lake, fitness center, clubhouse, and a location near the shops, restaurants, and festive streetscape of Lakewood Ranch Main Street.
Location
State FL
County Manatee
Community Lake Vista Residences Ph Vi Or2211/7449
Zoning PDMU
Rooms
Other Rooms Family Room, Inside Utility
Interior
Interior Features Ceiling Fans(s), Crown Molding, High Ceilings, Living Room/Dining Room Combo, Open Floorplan, Solid Surface Counters, Solid Wood Cabinets, Stone Counters, Tray Ceiling(s), Walk-In Closet(s)
Heating Central
Cooling Central Air
Flooring Carpet, Ceramic Tile, Laminate
Furnishings Furnished
Fireplace false
Appliance Convection Oven, Dishwasher, Disposal, Dryer, Microwave, Refrigerator, Washer
Laundry Inside, Laundry Room
Exterior
Exterior Feature Balcony, Sidewalk, Sliding Doors
Parking Features Assigned, Covered, Guest, Under Building
Garage Spaces 1.0
Community Features Deed Restrictions, Fitness Center, Gated, Irrigation-Reclaimed Water, Pool, Sidewalks, Special Community Restrictions
Utilities Available BB/HS Internet Available, Electricity Connected, Public
Amenities Available Elevator(s), Fitness Center, Gated, Maintenance, Pool, Recreation Facilities
View Trees/Woods
Roof Type Tile
Porch Covered, Patio, Screened
Attached Garage true
Garage true
Private Pool No
Building
Lot Description Sidewalk, Street Dead-End, Paved
Story 4
Entry Level One
Foundation Slab
Sewer Public Sewer
Water Public
Structure Type Block,Stucco
New Construction false
Construction Status Inspections
Schools
Elementary Schools Braden River Elementary
Middle Schools Braden River Middle
High Schools Lakewood Ranch High
Others
Pets Allowed Yes
HOA Fee Include Pool,Maintenance Structure,Maintenance Grounds,Recreational Facilities,Water
Senior Community No
Ownership Condominium
Monthly Total Fees $545
Acceptable Financing Cash, Conventional
Membership Fee Required Required
Listing Terms Cash, Conventional
Special Listing Condition None
Read Less Info
Want to know what your home might be worth? Contact us for a FREE valuation!

Our team is ready to help you sell your home for the highest possible price ASAP

© 2024 My Florida Regional MLS DBA Stellar MLS. All Rights Reserved.
Bought with RE/MAX ALLIANCE GROUP

"My job is to find and attract mastery-based advisors to the shop, protect the culture, and make sure everyone is happy! "






