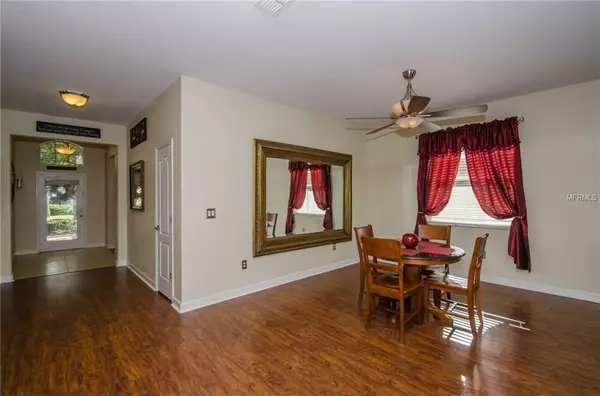$223,000
$227,900
2.2%For more information regarding the value of a property, please contact us for a free consultation.
4 Beds
3 Baths
2,027 SqFt
SOLD DATE : 05/07/2019
Key Details
Sold Price $223,000
Property Type Single Family Home
Sub Type Single Family Residence
Listing Status Sold
Purchase Type For Sale
Square Footage 2,027 sqft
Price per Sqft $110
Subdivision Verandahs
MLS Listing ID U8037981
Sold Date 05/07/19
Bedrooms 4
Full Baths 3
Construction Status Appraisal,Financing,Inspections
HOA Fees $45/mo
HOA Y/N Yes
Year Built 2009
Annual Tax Amount $2,851
Lot Size 6,098 Sqft
Acres 0.14
Property Description
Gated living in your large 4 bed, 3 full baths, over-sized 2 car garage, Lennar built home. The HAMILTON. -Move-In-Ready - Numerous upgrades added when home was built. Built for the current home owners. 24/7 Gated Security. Huge community swimming pool, New Clubhouse under construction, a super huge park, swings, and jungle for the family fun and exercise. Full sidewalks for your evening strolls around your Verandahs neighborhood. Endless Dog walking for those pet owners including pet stations. Acres of park-like landscapes, park benches, nature sights & sounds far and wide. Crane, heron, egret wander the ponds & your lake. Conveniently located near the Veterans Sun-Coast Parkway. Minutes from Tampa & other nearby shopping malls, great restaurants, theaters, activities & hospitals. Split-bedroom with double master-suite designed floor-plan. Complete with walk-in closets. Open Floor Plan, Wet Island, Granite counters, Stainless, complete Laundry Room including Front-Loaders raised for easy access. One Level for easy living. Irrigation. Completely fenced backyard. Plenty of room for the whole family, pets, and weekend barbecues & nature in your new lake-front home. So many extras.
Location
State FL
County Pasco
Community Verandahs
Zoning MPUD
Rooms
Other Rooms Great Room
Interior
Interior Features Ceiling Fans(s), Eat-in Kitchen, High Ceilings, Kitchen/Family Room Combo, Living Room/Dining Room Combo, Open Floorplan, Solid Surface Counters, Split Bedroom, Walk-In Closet(s), Window Treatments
Heating Central
Cooling Central Air
Flooring Carpet, Ceramic Tile, Hardwood, Laminate, Tile
Furnishings Unfurnished
Fireplace false
Appliance Dishwasher, Disposal, Dryer, Microwave, Range, Refrigerator, Washer
Laundry Inside, Laundry Room
Exterior
Exterior Feature Fence, Irrigation System, Sidewalk, Sliding Doors
Parking Features Driveway, Garage Door Opener, Oversized
Garage Spaces 2.0
Community Features Gated, Playground, Pool, Sidewalks
Utilities Available Cable Available, Public
Amenities Available Gated, Pool
View Y/N 1
View Water
Roof Type Shingle
Porch Covered, Rear Porch
Attached Garage true
Garage true
Private Pool No
Building
Foundation Slab
Lot Size Range Up to 10,889 Sq. Ft.
Builder Name LENNAR
Sewer Public Sewer
Water Public
Structure Type Block
New Construction false
Construction Status Appraisal,Financing,Inspections
Schools
Elementary Schools Moon Lake-Po
Middle Schools Crews Lake Middle-Po
High Schools Fivay High-Po
Others
Pets Allowed Yes
HOA Fee Include Pool
Senior Community No
Ownership Fee Simple
Monthly Total Fees $45
Acceptable Financing Cash, Conventional
Membership Fee Required Required
Listing Terms Cash, Conventional
Num of Pet 4
Special Listing Condition None
Read Less Info
Want to know what your home might be worth? Contact us for a FREE valuation!

Our team is ready to help you sell your home for the highest possible price ASAP

© 2024 My Florida Regional MLS DBA Stellar MLS. All Rights Reserved.
Bought with CENTURY 21 LIST WITH BEGGINS

"My job is to find and attract mastery-based advisors to the shop, protect the culture, and make sure everyone is happy! "






