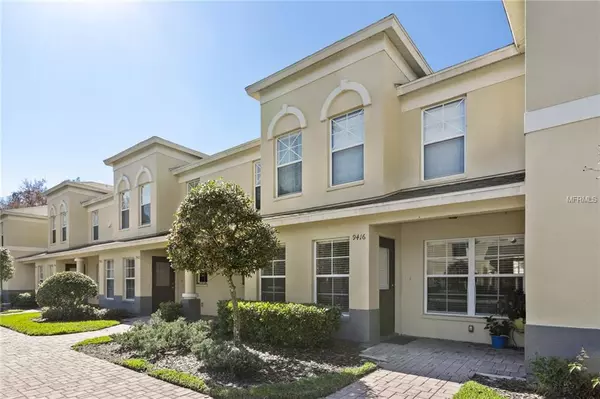$174,900
$174,900
For more information regarding the value of a property, please contact us for a free consultation.
3 Beds
3 Baths
1,680 SqFt
SOLD DATE : 03/04/2019
Key Details
Sold Price $174,900
Property Type Townhouse
Sub Type Townhouse
Listing Status Sold
Purchase Type For Sale
Square Footage 1,680 sqft
Price per Sqft $104
Subdivision Charleston Place Twnhms
MLS Listing ID T3154175
Sold Date 03/04/19
Bedrooms 3
Full Baths 2
Half Baths 1
Construction Status Appraisal,Financing,Inspections
HOA Fees $56/qua
HOA Y/N Yes
Year Built 2006
Annual Tax Amount $2,712
Lot Size 1,306 Sqft
Acres 0.03
Property Description
Beautifully maintained 2 bedroom plus den, office, or easily optional 3rd bedroom with addition of a closet, 2.5 bath, townhome in Charleston Place! The first floor features hand scraped HARDWOOD FLOORS and designer tile. The living room provides great NATURAL LIGHT! The SPACIOUS dining room provides plenty or space for family gatherings. The kitchen features GRANITE COUNTERTOPS, STAINLESS STEEL APPLIANCES, and 42 inch Cabinets. The SCREENED LANAI boasts a beautiful view of the pond providing a quiet ambience. The second floor features the master bedroom, guest bedroom, and den. The washer and dryer are located upstairs for easy access from the bedrooms and bathrooms. The A/C was just replaced in September of 2017! The community features a pool, tennis courts, playground and more! This home is conveniently located in desirable Westchase just minutes away from the Veteran’s Expressway and Citrus Park Mall, an abundance of shops and restaurants, and medical facilities. Schedule your private showing today!
Location
State FL
County Hillsborough
Community Charleston Place Twnhms
Zoning PD
Interior
Interior Features Ceiling Fans(s), Solid Surface Counters, Solid Wood Cabinets, Split Bedroom
Heating Central, Electric
Cooling Central Air
Flooring Carpet, Ceramic Tile, Wood
Fireplace false
Appliance Dishwasher, Microwave, Range, Refrigerator
Exterior
Exterior Feature Lighting, Storage
Community Features Deed Restrictions, Park, Playground, Pool, Tennis Courts
Utilities Available BB/HS Internet Available, Cable Connected, Public
Roof Type Shingle
Garage false
Private Pool No
Building
Foundation Slab
Lot Size Range Up to 10,889 Sq. Ft.
Sewer Public Sewer
Water Public
Structure Type Stucco
New Construction false
Construction Status Appraisal,Financing,Inspections
Others
Pets Allowed Yes
HOA Fee Include Pool,Insurance,Maintenance Structure,Maintenance Grounds,Sewer,Trash,Water
Senior Community No
Ownership Fee Simple
Acceptable Financing Cash, Conventional, FHA, VA Loan
Membership Fee Required Required
Listing Terms Cash, Conventional, FHA, VA Loan
Special Listing Condition None
Read Less Info
Want to know what your home might be worth? Contact us for a FREE valuation!

Our team is ready to help you sell your home for the highest possible price ASAP

© 2024 My Florida Regional MLS DBA Stellar MLS. All Rights Reserved.
Bought with SANDPEAK REALTY

"My job is to find and attract mastery-based advisors to the shop, protect the culture, and make sure everyone is happy! "






