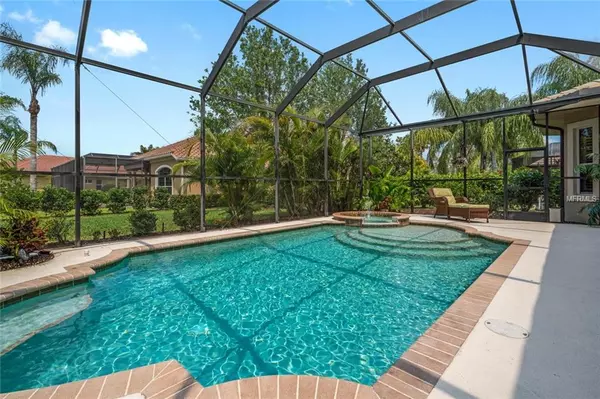$657,000
$685,000
4.1%For more information regarding the value of a property, please contact us for a free consultation.
3 Beds
3 Baths
2,578 SqFt
SOLD DATE : 04/11/2019
Key Details
Sold Price $657,000
Property Type Single Family Home
Sub Type Single Family Residence
Listing Status Sold
Purchase Type For Sale
Square Footage 2,578 sqft
Price per Sqft $254
Subdivision Lakewood Ranch Ccv Sp Ff
MLS Listing ID A4423991
Sold Date 04/11/19
Bedrooms 3
Full Baths 3
Construction Status Inspections
HOA Fees $10/ann
HOA Y/N Yes
Year Built 2006
Annual Tax Amount $10,244
Lot Size 0.280 Acres
Acres 0.28
Property Description
Elegantly coastal, John Cannon built, Nokia designed, this floor plan checks all the boxes for flowing and carefree entertaining. The quality of even the tiniest detail will delight. Each of the bedrooms are fully separated; the 2nd bath serves double duty as a pool bath. The office has very practical custom built-ins and storage. You’ll embrace your inner Julia Child in this masterfully designed kitchen where nothing functional has been ignored. Outside the beautifully designed sliders, the covered living and dining space, and the outdoor kitchen will provide for year-round enjoyment. Within the screen, the salt water pool and spa beckon. The Tropical plantings provide a level of privacy not found in many homes. You will be astounded by how well 2578 sq. ft. lives! Located in the plush, beautifully landscaped and gated, Lakewood Ranch Country Club, membership is not mandated but there are several membership categories if interested. Within a few miles of this community, you’ll find exceptional shopping, dining and entertainment. Centrally located to airports in Sarasota, Clearwater/ St Pete and Tampa. Lakewood Ranch has just been named the #2 planned community in the US.
Location
State FL
County Manatee
Community Lakewood Ranch Ccv Sp Ff
Zoning PDR/WPE/
Rooms
Other Rooms Den/Library/Office
Interior
Interior Features Cathedral Ceiling(s), Ceiling Fans(s), Coffered Ceiling(s), Crown Molding, Eat-in Kitchen, High Ceilings, In Wall Pest System, Kitchen/Family Room Combo, Skylight(s), Solid Surface Counters, Solid Wood Cabinets, Tray Ceiling(s), Vaulted Ceiling(s), Walk-In Closet(s), Wet Bar, Window Treatments
Heating Central
Cooling Central Air
Flooring Ceramic Tile, Laminate
Fireplaces Type Gas, Living Room
Furnishings Negotiable
Fireplace true
Appliance Bar Fridge, Built-In Oven, Convection Oven, Cooktop, Dishwasher, Disposal, Gas Water Heater, Microwave, Range Hood, Refrigerator, Wine Refrigerator
Laundry Inside, Laundry Room
Exterior
Exterior Feature Fence, Hurricane Shutters, Irrigation System, Outdoor Kitchen, Rain Gutters, Sliding Doors
Parking Features Driveway, Garage Door Opener, Garage Faces Side, Golf Cart Parking, Off Street, Oversized, Workshop in Garage
Garage Spaces 3.0
Pool Gunite, Heated, In Ground, Salt Water, Screen Enclosure
Community Features Deed Restrictions, Gated, Golf, Irrigation-Reclaimed Water
Utilities Available BB/HS Internet Available, Cable Connected, Electricity Connected, Natural Gas Connected, Public, Sewer Connected, Sprinkler Recycled, Underground Utilities
Amenities Available Gated
View Garden, Pool
Roof Type Tile
Porch Covered, Rear Porch, Screened
Attached Garage true
Garage true
Private Pool Yes
Building
Lot Description In County, Level, Paved, Private
Entry Level One
Foundation Slab
Lot Size Range 1/4 Acre to 21779 Sq. Ft.
Builder Name John Cannon
Sewer Public Sewer
Water Canal/Lake For Irrigation
Architectural Style Florida
Structure Type Block,Stucco
New Construction false
Construction Status Inspections
Schools
Elementary Schools Robert E Willis Elementary
Middle Schools Nolan Middle
High Schools Lakewood Ranch High
Others
Pets Allowed Yes
HOA Fee Include 24-Hour Guard
Senior Community No
Ownership Fee Simple
Acceptable Financing Cash, Conventional
Membership Fee Required Required
Listing Terms Cash, Conventional
Special Listing Condition None
Read Less Info
Want to know what your home might be worth? Contact us for a FREE valuation!

Our team is ready to help you sell your home for the highest possible price ASAP

© 2024 My Florida Regional MLS DBA Stellar MLS. All Rights Reserved.
Bought with COLDWELL BANKER RESIDENTIAL

"My job is to find and attract mastery-based advisors to the shop, protect the culture, and make sure everyone is happy! "






