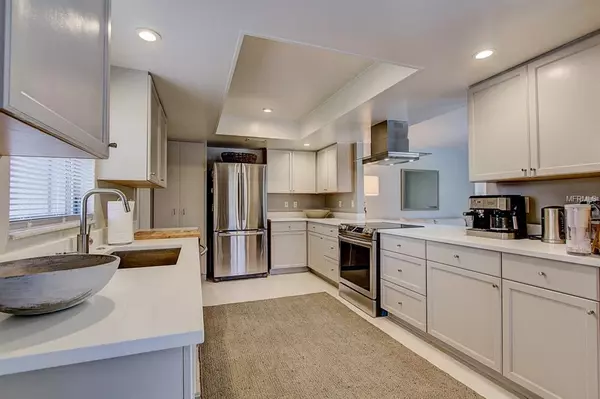$307,500
$319,900
3.9%For more information regarding the value of a property, please contact us for a free consultation.
2 Beds
2 Baths
1,300 SqFt
SOLD DATE : 04/04/2019
Key Details
Sold Price $307,500
Property Type Single Family Home
Sub Type Single Family Residence
Listing Status Sold
Purchase Type For Sale
Square Footage 1,300 sqft
Price per Sqft $236
Subdivision Gulf Gate Woods
MLS Listing ID A4423515
Sold Date 04/04/19
Bedrooms 2
Full Baths 2
Construction Status Appraisal,Financing,Inspections
HOA Fees $4/ann
HOA Y/N Yes
Year Built 1972
Annual Tax Amount $3,279
Lot Size 10,454 Sqft
Acres 0.24
Property Description
Newly renovated and meticulously detailed, this Gustavian themed home is a prized market find. This stylish single family home boasts a one-of-a-kind floor plan that is unique to any other home in the popular Gulf Gate Woods community. Highlights include a newly installed front door, freshly painted interior and exterior, fully remodeled kitchen with quartz countertops and stainless steel appliances, fully remodeled master bath, new quartz top guest vanity, commode, and shower enclosure, new ceramic tile throughout, plus so much more. Sliding glass doors in the kitchen and great room showcase the private wooded views while opening the home to even more space where a large lanai and private pool await. A new and attractive rod iron fence adds to the beauty while making it an enjoyable space for family or pets. Home remodeled 2018, roof 2007, AC compressor 2018, pool pump 2018, kitchen appliances 2018, new copper plumbing, extra heavy mesh pool screen. No pet or lease restrictions. Furniture available for purchase under a separate addendum.
Location
State FL
County Sarasota
Community Gulf Gate Woods
Zoning RSF3
Interior
Interior Features Ceiling Fans(s), Open Floorplan, Solid Surface Counters, Solid Wood Cabinets, Walk-In Closet(s)
Heating Electric
Cooling Central Air
Flooring Ceramic Tile
Furnishings Unfurnished
Fireplace false
Appliance Dishwasher, Disposal, Dryer, Exhaust Fan
Laundry In Garage
Exterior
Exterior Feature Hurricane Shutters, Irrigation System, Sidewalk, Sliding Doors
Garage Spaces 1.0
Pool In Ground
Community Features Deed Restrictions
Utilities Available Cable Connected, Electricity Connected
View Trees/Woods
Roof Type Tile
Porch Front Porch
Attached Garage true
Garage true
Private Pool Yes
Building
Lot Description In County, Level, Sidewalk, Paved
Foundation Slab
Lot Size Range Up to 10,889 Sq. Ft.
Sewer Public Sewer
Water Public
Architectural Style Florida, Ranch
Structure Type Block,Stucco
New Construction false
Construction Status Appraisal,Financing,Inspections
Others
Pets Allowed Yes
Senior Community No
Ownership Fee Simple
Monthly Total Fees $4
Acceptable Financing Cash, Conventional, FHA, VA Loan
Membership Fee Required Optional
Listing Terms Cash, Conventional, FHA, VA Loan
Special Listing Condition None
Read Less Info
Want to know what your home might be worth? Contact us for a FREE valuation!

Our team is ready to help you sell your home for the highest possible price ASAP

© 2024 My Florida Regional MLS DBA Stellar MLS. All Rights Reserved.
Bought with BERKSHIRE HATHAWAY HOMESERVICE

"My job is to find and attract mastery-based advisors to the shop, protect the culture, and make sure everyone is happy! "






