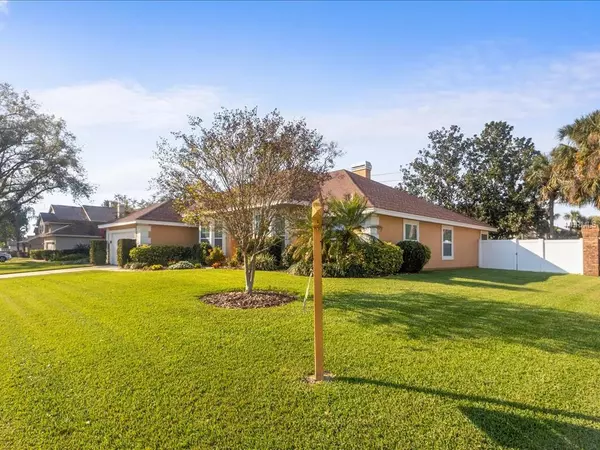$329,000
$329,900
0.3%For more information regarding the value of a property, please contact us for a free consultation.
4 Beds
2 Baths
2,473 SqFt
SOLD DATE : 04/18/2019
Key Details
Sold Price $329,000
Property Type Single Family Home
Sub Type Single Family Residence
Listing Status Sold
Purchase Type For Sale
Square Footage 2,473 sqft
Price per Sqft $133
Subdivision Royal Estates
MLS Listing ID O5749367
Sold Date 04/18/19
Bedrooms 4
Full Baths 2
Construction Status Appraisal,Financing,Inspections
HOA Fees $26/ann
HOA Y/N Yes
Year Built 1992
Annual Tax Amount $2,790
Lot Size 0.310 Acres
Acres 0.31
Property Description
CASUAL OPULENCE! Beautiful custom built, ORIGINAL owner home in the top-rated SEMINOLE County Lake Brantley High School and Teague Middle School District! This 4 bedroom 2 bathroom split floor plan home features 10 foot ceilings, a grand foyer entry, formal dining room, formal living room, and spacious family room with wood burning FIREPLACE. It includes oversized bedrooms, gorgeous hardwood floors in main living space, double-pane ENERGY EFFICIENT windows, closets with wooden shelves, a pool planned bath, and a large separate laundry room with wash basin. The French doors lead to covered patio and lovely, fenced backyard. The open concept upgraded kitchen boasts 42” maple cabinets, GRANITE counter tops, STAINLESS STEEL appliances, breakfast bar, oversized pantry and an eat-in breakfast nook. The master bedroom is sure to impress with French doors leading to the patio, his and hers walk-in closets and an upgraded master bath featuring dual vanities, GRANITE countertops, garden bathtub and step-in shower. The impressive 45 home community of Royal Estates is welcoming and well maintained. It is situated next to Altamonte Springs in east Apopka and is conveniently located by SR 414 (Maitland Expressway) for an easy commute to work, along with new shopping plazas, restaurants, golf courses, parks, and so much more. Call TODAY to find out how you can own this home!
Location
State FL
County Seminole
Community Royal Estates
Zoning R-1AA
Rooms
Other Rooms Breakfast Room Separate, Family Room, Formal Dining Room Separate, Formal Living Room Separate, Inside Utility
Interior
Interior Features Ceiling Fans(s), Eat-in Kitchen, High Ceilings, Split Bedroom
Heating Central
Cooling Central Air
Flooring Carpet, Tile, Wood
Fireplaces Type Family Room
Furnishings Unfurnished
Fireplace true
Appliance Dishwasher, Disposal, Microwave, Range, Refrigerator
Laundry Inside, Laundry Room
Exterior
Exterior Feature Fence, French Doors, Lighting, Sidewalk
Garage Driveway
Garage Spaces 2.0
Community Features Deed Restrictions
Utilities Available BB/HS Internet Available, Cable Available, Public
Amenities Available Other
Roof Type Shingle
Porch Patio, Rear Porch, Screened
Attached Garage true
Garage true
Private Pool No
Building
Lot Description Corner Lot, Oversized Lot, Sidewalk, Paved
Entry Level One
Foundation Slab
Lot Size Range 1/4 Acre to 21779 Sq. Ft.
Sewer Septic Tank
Water Public
Architectural Style Contemporary, Florida
Structure Type Stucco
New Construction false
Construction Status Appraisal,Financing,Inspections
Schools
Elementary Schools Bear Lake Elementary
Middle Schools Teague Middle
High Schools Lake Brantley High
Others
Pets Allowed Yes
HOA Fee Include Other
Senior Community No
Ownership Fee Simple
Monthly Total Fees $26
Acceptable Financing Cash, Conventional, FHA, VA Loan
Membership Fee Required Required
Listing Terms Cash, Conventional, FHA, VA Loan
Special Listing Condition None
Read Less Info
Want to know what your home might be worth? Contact us for a FREE valuation!

Our team is ready to help you sell your home for the highest possible price ASAP

© 2024 My Florida Regional MLS DBA Stellar MLS. All Rights Reserved.
Bought with HOMEXPO REALTY INC

"My job is to find and attract mastery-based advisors to the shop, protect the culture, and make sure everyone is happy! "






