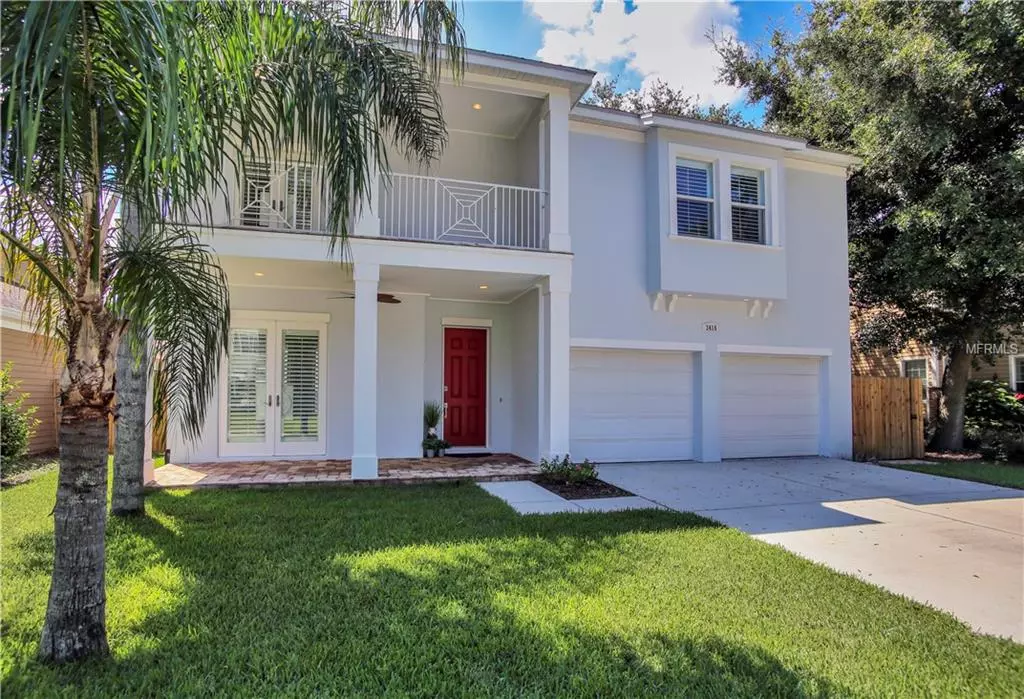$820,000
$849,900
3.5%For more information regarding the value of a property, please contact us for a free consultation.
4 Beds
3 Baths
3,076 SqFt
SOLD DATE : 06/27/2019
Key Details
Sold Price $820,000
Property Type Single Family Home
Sub Type Single Family Residence
Listing Status Sold
Purchase Type For Sale
Square Footage 3,076 sqft
Price per Sqft $266
Subdivision Lynwood
MLS Listing ID T3131282
Sold Date 06/27/19
Bedrooms 4
Full Baths 3
HOA Y/N No
Year Built 2006
Annual Tax Amount $11,211
Lot Size 7,405 Sqft
Acres 0.17
Property Description
SOUTH TAMPA - BAYSHORE BEAUTIFUL neighborhood. This contemporary POOL home offers an open and spacious floor plan that is ideal for entertaining. New tile plank flooring draws you into the foyer. The office is to your left and has tons of natural light. New plantation shutters throughout. The center room makes a great dining room, but is large enough to be a living room as well. Your kitchen features stainless appliances, granite countertops and subway tile backsplash and opens to the family room. French Doors lead to your paver covered lanai, pool and spa. The pool bath, with shower, is conveniently located by the kitchen. The yard is also fully fenced. All of the bedrooms are upstairs, in a split plan. Up front is the master suite with a multiple closets and deluxe bathroom featuring separate vanities, garden tub and shower with a new seamless glass enclosure. Enjoy your morning coffee on the front balcony. The other bedrooms are all good sized and share a bathroom with a tub/shower. The deluxe laundry room is upstairs and features an oversized washer and dryer. Flex space upstairs for various options. New wood floors installed throughout the upstairs and staircase. New top-of-the-line AC system installed in 2017 for maximum comfort and energy efficiency.. Metal roof. Block construction on first and second floors. Walking distance to Bayshore Blvd. Close to downtown and everything South Tampa has to offer! Call today!
Location
State FL
County Hillsborough
Community Lynwood
Zoning RS-60
Interior
Interior Features Ceiling Fans(s), Crown Molding, High Ceilings, Kitchen/Family Room Combo, Open Floorplan, Solid Surface Counters, Split Bedroom, Stone Counters, Thermostat, Walk-In Closet(s), Window Treatments
Heating Central
Cooling Central Air
Flooring Hardwood, Tile
Fireplace false
Appliance Cooktop, Dishwasher, Disposal, Dryer, Microwave, Range, Range Hood, Refrigerator, Washer
Laundry Inside, Laundry Room
Exterior
Exterior Feature Balcony, Fence, French Doors, Irrigation System, Lighting, Rain Gutters, Sprinkler Metered
Garage Spaces 2.0
Pool Gunite, In Ground, Lighting
Utilities Available Cable Available, Cable Connected, Electricity Connected, Public, Sewer Connected, Street Lights
Roof Type Metal,Tile
Porch Covered, Front Porch, Porch
Attached Garage true
Garage true
Private Pool Yes
Building
Story 2
Entry Level Two
Foundation Slab
Lot Size Range Up to 10,889 Sq. Ft.
Sewer Public Sewer
Water Public
Architectural Style Contemporary
Structure Type Block
New Construction false
Schools
Elementary Schools Roosevelt-Hb
Middle Schools Coleman-Hb
High Schools Plant-Hb
Others
Senior Community No
Ownership Fee Simple
Acceptable Financing Cash, Conventional
Listing Terms Cash, Conventional
Special Listing Condition None
Read Less Info
Want to know what your home might be worth? Contact us for a FREE valuation!

Our team is ready to help you sell your home for the highest possible price ASAP

© 2025 My Florida Regional MLS DBA Stellar MLS. All Rights Reserved.
Bought with KELLER WILLIAMS REALTY SOUTH TAMPA
"My job is to find and attract mastery-based advisors to the shop, protect the culture, and make sure everyone is happy! "






