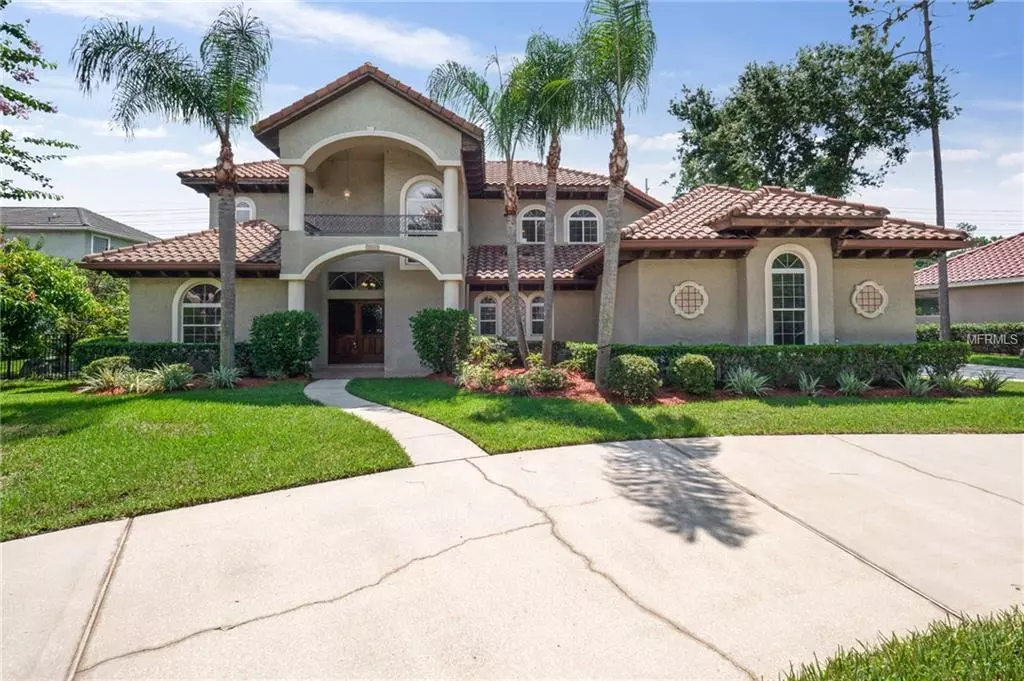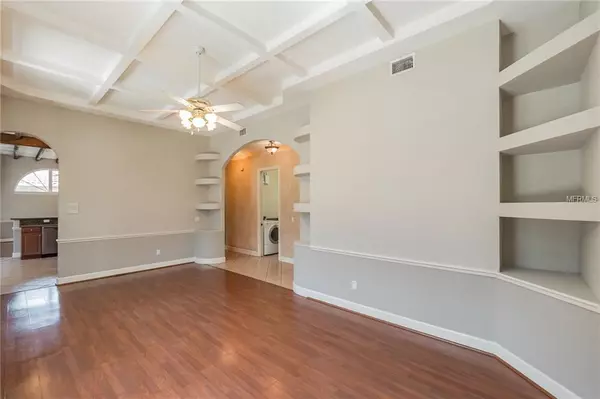$450,000
$459,000
2.0%For more information regarding the value of a property, please contact us for a free consultation.
5 Beds
4 Baths
2,880 SqFt
SOLD DATE : 12/28/2018
Key Details
Sold Price $450,000
Property Type Single Family Home
Sub Type Single Family Residence
Listing Status Sold
Purchase Type For Sale
Square Footage 2,880 sqft
Price per Sqft $156
Subdivision Brentwood Club Ph 01
MLS Listing ID O5718571
Sold Date 12/28/18
Bedrooms 5
Full Baths 3
Half Baths 1
Construction Status Appraisal,Financing,Inspections
HOA Fees $52/ann
HOA Y/N Yes
Year Built 1998
Annual Tax Amount $7,419
Lot Size 0.350 Acres
Acres 0.35
Property Description
WHAT MORE COULD YOU ASK FOR- A PRIME DR PHILLIPS LOCATION IN ONE OF ORANGE COUNTY'S MOST DESIRABLE SCHOOL DISTRICTS!!! This custom-built five bedroom, three and one half bath home exemplifies Spanish modern architecture and sits on an impressive .35 acre lot featuring a circular drive. This light and bright home has an incredibly flexible floor plan. The living room/great room has a coffered ceiling and built-ins, overlooks the pool through a wall of windows and it can also easily accommodate a dining area. The kitchen is open to the family room and has granite counters, a center island and terrific eat-in area overlooking the pool through a seamless glass window: both rooms have rustic beam ceilings.. the perfect compliment to the Spanish inspired architecture! The split bedroom plan offers many options. There are two guest bedrooms downstairs that share a full bath- one of the bedrooms also features a coffered ceiling and could easily double as a home office. The master bedroom and two additional guest bedrooms are upstairs. The over-sized master bedroom has a walk-in closet plus a spacious bath with dual sink vanities, a garden tub and walk-in shower. The two other bedrooms share an en suite bath. The outdoor area is made for entertaining with a lanai that runs the entire width of the home, overlooking a sparkling pool with screen enclosure. Additional home features include: multiple built-ins through out; transom windows; large side entry garage; guest/powder room; tile roof.
Location
State FL
County Orange
Community Brentwood Club Ph 01
Zoning R-1AA
Rooms
Other Rooms Family Room, Inside Utility
Interior
Interior Features Built-in Features, Ceiling Fans(s), Coffered Ceiling(s), Eat-in Kitchen, High Ceilings, Kitchen/Family Room Combo, Living Room/Dining Room Combo, Stone Counters, Tray Ceiling(s), Walk-In Closet(s), Window Treatments
Heating Central, Electric
Cooling Central Air
Flooring Carpet, Laminate, Tile
Fireplace false
Appliance Dishwasher, Disposal, Electric Water Heater, Microwave, Range, Refrigerator
Laundry Inside, Laundry Room
Exterior
Exterior Feature Irrigation System, Rain Gutters, Sidewalk
Parking Features Circular Driveway
Garage Spaces 2.0
Pool In Ground, Screen Enclosure
Community Features Tennis Courts
Utilities Available Sewer Connected, Street Lights, Underground Utilities
Roof Type Tile
Porch Screened
Attached Garage true
Garage true
Private Pool Yes
Building
Lot Description In County, Sidewalk, Paved
Foundation Slab
Lot Size Range 1/2 Acre to 1 Acre
Sewer Public Sewer
Water Public
Architectural Style Spanish/Mediterranean
Structure Type Block,Stucco
New Construction false
Construction Status Appraisal,Financing,Inspections
Schools
Elementary Schools Bay Meadows Elem
Middle Schools Southwest Middle
High Schools Dr. Phillips High
Others
Pets Allowed Yes
Senior Community No
Ownership Fee Simple
Acceptable Financing Cash, Conventional, VA Loan
Membership Fee Required Required
Listing Terms Cash, Conventional, VA Loan
Special Listing Condition None
Read Less Info
Want to know what your home might be worth? Contact us for a FREE valuation!

Our team is ready to help you sell your home for the highest possible price ASAP

© 2024 My Florida Regional MLS DBA Stellar MLS. All Rights Reserved.
Bought with REDFIN CORPORATION

"My job is to find and attract mastery-based advisors to the shop, protect the culture, and make sure everyone is happy! "






