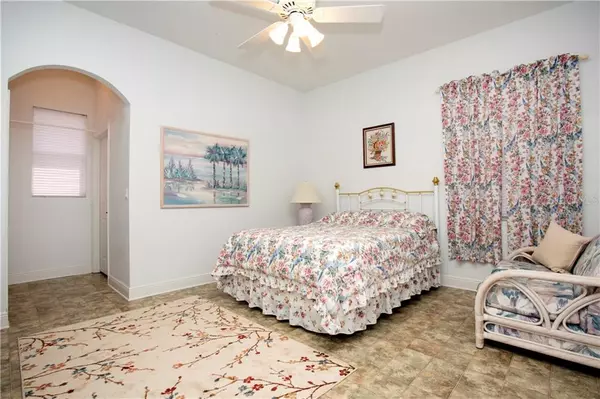$200,000
$209,900
4.7%For more information regarding the value of a property, please contact us for a free consultation.
3 Beds
3 Baths
1,938 SqFt
SOLD DATE : 04/04/2019
Key Details
Sold Price $200,000
Property Type Single Family Home
Sub Type Single Family Residence
Listing Status Sold
Purchase Type For Sale
Square Footage 1,938 sqft
Price per Sqft $103
Subdivision Country Club Village Ph 02
MLS Listing ID T3125061
Sold Date 04/04/19
Bedrooms 3
Full Baths 3
Construction Status Appraisal,Financing,Inspections
HOA Fees $90/ann
HOA Y/N Yes
Year Built 2004
Annual Tax Amount $1,961
Lot Size 0.260 Acres
Acres 0.26
Lot Dimensions 64x175
Property Description
Pristine perfect and move in ready! Awesome 3 bedroom/3 bathroom floor plan that is designed around a large pavered courtyard. The master bedroom suite and one guest bedroom and bathroom is located in the main house. Across the courtyard and at the front of the home is a "casita." This space functions as a third bedroom/bath. It is perfect for guests that you would like to offer more privacy or could also serve as an in-law suite, home office, den or craft room. The kitchen has all the bells and whistles and features miles of granite counter tops, handy breakfast bar for informal meals, custom cabinetry, stainless steel appliances and closet pantry. The great room is open to the kitchen and makes entertaining comfortable and convenient and is a great gathering place for friends and family. The over-sized master bedroom will accommodate all of your large furniture pieces and features French doors that open out to the courtyard, a walk-in closet and en suite with dual sinks and huge walk-in shower! Other features of this charming home include a barrel tile roof, pavered driveway, beautiful landscaping with decorative border curbing, custom blinds, whole-house generator and inside utility room. You will be hard pressed to find a more nicely maintained home located in a beautiful golf course community complete with clubhouse, community pool and tennis courts.
Location
State FL
County Polk
Community Country Club Village Ph 02
Zoning RES
Rooms
Other Rooms Attic, Inside Utility, Interior In-Law Apt
Interior
Interior Features Ceiling Fans(s), High Ceilings, Kitchen/Family Room Combo, Open Floorplan, Solid Wood Cabinets, Stone Counters, Walk-In Closet(s), Window Treatments
Heating Central
Cooling Central Air
Flooring Carpet, Ceramic Tile, Vinyl
Fireplace false
Appliance Dishwasher, Disposal, Dryer, Electric Water Heater, Microwave, Range, Refrigerator, Washer
Laundry Inside, Laundry Room
Exterior
Exterior Feature French Doors, Irrigation System, Rain Gutters, Sidewalk
Garage Spaces 2.0
Community Features Deed Restrictions, Golf Carts OK, Golf, Pool, Sidewalks, Tennis Courts
Utilities Available BB/HS Internet Available, Cable Available, Cable Connected, Electricity Available, Electricity Connected
Roof Type Tile
Porch Covered, Enclosed, Screened
Attached Garage true
Garage true
Private Pool No
Building
Lot Description Level
Foundation Slab
Lot Size Range 1/4 Acre to 21779 Sq. Ft.
Sewer Septic Tank
Water Public
Structure Type Block,Stucco
New Construction false
Construction Status Appraisal,Financing,Inspections
Others
Pets Allowed Yes
HOA Fee Include Pool,Recreational Facilities
Senior Community No
Ownership Fee Simple
Monthly Total Fees $90
Acceptable Financing Cash, Conventional, FHA, VA Loan
Membership Fee Required Required
Listing Terms Cash, Conventional, FHA, VA Loan
Special Listing Condition None
Read Less Info
Want to know what your home might be worth? Contact us for a FREE valuation!

Our team is ready to help you sell your home for the highest possible price ASAP

© 2024 My Florida Regional MLS DBA Stellar MLS. All Rights Reserved.
Bought with 1513 REALTY LLC

"My job is to find and attract mastery-based advisors to the shop, protect the culture, and make sure everyone is happy! "






