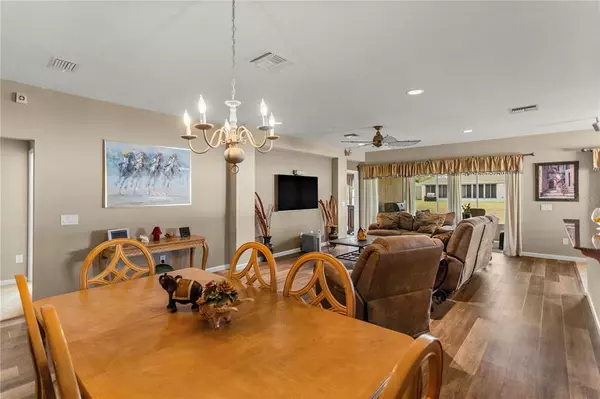$269,000
$269,000
For more information regarding the value of a property, please contact us for a free consultation.
3 Beds
2 Baths
1,714 SqFt
SOLD DATE : 12/07/2021
Key Details
Sold Price $269,000
Property Type Single Family Home
Sub Type Single Family Residence
Listing Status Sold
Purchase Type For Sale
Square Footage 1,714 sqft
Price per Sqft $156
Subdivision Red Hawk
MLS Listing ID OM629225
Sold Date 12/07/21
Bedrooms 3
Full Baths 2
Construction Status Financing
HOA Fees $121/mo
HOA Y/N Yes
Year Built 2005
Annual Tax Amount $1,310
Lot Size 8,276 Sqft
Acres 0.19
Lot Dimensions 61x137
Property Description
Welcome Home! This gorgeous 3 bedroom and 2 bath home with its open concept living space is located in Red Hawk of Fore
Ranch. This home is sure to please! Your welcomed with beautiful landscaping and updated stone entry front door. The kitchen has
all Stainless Steel Appliances and granate counter tops. The open floor plan is met with big beautiful sliding glass doors that lead to a
large screened in patio. The split floor plan provides great privacy for the master bedroom and bath. Location is prime when you live
in Fore Ranch. You will be close to shopping, restraunts, great schools and everthing Ocala has to offer. Not to mention all of the
great ammenties that Fore Ranch has to offer, which include: Clubhouse, fitness center, resort style pool, tennis and basketball
courts, along with playgrounds, dog walking areas and sidewalks. Washer, dryer and security system will stay with the home. A/C is
NEW and was just installed this summer!
Location
State FL
County Marion
Community Red Hawk
Zoning PUD
Interior
Interior Features High Ceilings, Open Floorplan, Split Bedroom, Stone Counters, Thermostat, Window Treatments
Heating Central, Electric
Cooling Central Air
Flooring Carpet, Tile, Vinyl
Fireplace false
Appliance Dishwasher, Dryer, Microwave, Range, Refrigerator, Washer
Laundry Inside
Exterior
Exterior Feature Irrigation System
Garage Spaces 2.0
Community Features Fitness Center, Gated, Park, Playground, Pool, Sidewalks, Tennis Courts
Utilities Available Electricity Connected, Sewer Connected, Water Connected
Amenities Available Basketball Court, Clubhouse, Fitness Center, Gated, Park, Playground, Pool, Tennis Court(s)
Roof Type Shingle
Porch Rear Porch, Screened
Attached Garage true
Garage true
Private Pool No
Building
Story 1
Entry Level One
Foundation Slab
Lot Size Range 0 to less than 1/4
Sewer Public Sewer
Water Public
Structure Type Block,Concrete,Stucco
New Construction false
Construction Status Financing
Schools
Elementary Schools Saddlewood Elementary School
Middle Schools Liberty Middle School
High Schools West Port High School
Others
Pets Allowed Yes
HOA Fee Include Pool,Recreational Facilities
Senior Community No
Ownership Fee Simple
Monthly Total Fees $121
Acceptable Financing Cash, Conventional, FHA
Membership Fee Required Required
Listing Terms Cash, Conventional, FHA
Special Listing Condition None
Read Less Info
Want to know what your home might be worth? Contact us for a FREE valuation!

Our team is ready to help you sell your home for the highest possible price ASAP

© 2024 My Florida Regional MLS DBA Stellar MLS. All Rights Reserved.
Bought with MAGNOLIA HOMESTEAD REALTY, LLC

"My job is to find and attract mastery-based advisors to the shop, protect the culture, and make sure everyone is happy! "






