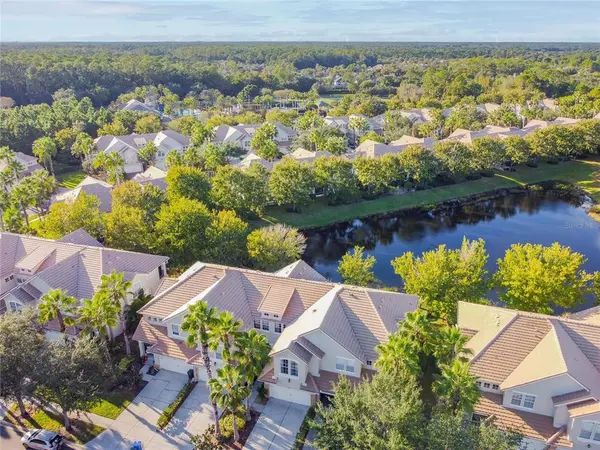$380,000
$380,000
For more information regarding the value of a property, please contact us for a free consultation.
3 Beds
3 Baths
1,792 SqFt
SOLD DATE : 12/03/2021
Key Details
Sold Price $380,000
Property Type Townhouse
Sub Type Townhouse
Listing Status Sold
Purchase Type For Sale
Square Footage 1,792 sqft
Price per Sqft $212
Subdivision Provence Twnhms At Waterch
MLS Listing ID T3337601
Sold Date 12/03/21
Bedrooms 3
Full Baths 2
Half Baths 1
Construction Status Financing,Inspections
HOA Fees $186/qua
HOA Y/N Yes
Year Built 2004
Annual Tax Amount $4,824
Lot Size 2,613 Sqft
Acres 0.06
Property Description
FANTASTIC townhome in the most desirable community of Waterchase! 24-hour man-gated community, club house, and amenities offering resident families a RESORT LIKE LIFESTYLE! Come discover Waterchase Wonderland with its full-activities director, movie nights, music festivals, summer camps and so much more!!! The townhome itself is ELEGANT, OPEN AND SPACIOUS, and offers 3 bedrooms, and 2 and a half baths. Excellent functional floor plan. Downstairs you will find a family room, kitchen and a separate l dining area! KITCHEN with plenty of counter space and solid wood cabinets - OPEN AND PERFECT for family evening and upcoming holiday gatherings! WOOD floors throughout most of the common areas. All bedrooms are upstairs. The large master bedroom with a walk-in closet and a spa-like bath. Double tray ceilings. A nook near the bedrooms could accommodate a small desk or a beautiful piece of furniture or art. LOTS of light and sunshine make this home feel nice and bright! Small outdoor patio and a green space for a small furry pet! POND VIEWS and a SERENE and PICTURESQUE park-like setting. Come, fall in love.... make it your home.
Location
State FL
County Hillsborough
Community Provence Twnhms At Waterch
Zoning PD
Interior
Interior Features Crown Molding, High Ceilings, Kitchen/Family Room Combo, Dormitorio Principal Arriba, Solid Surface Counters, Walk-In Closet(s)
Heating Central, Electric
Cooling Central Air
Flooring Hardwood, Laminate, Tile
Fireplace false
Appliance Dishwasher, Disposal, Dryer, Microwave, Range, Refrigerator, Washer
Laundry Laundry Room
Exterior
Exterior Feature Rain Gutters, Sidewalk, Sliding Doors
Parking Features Driveway, Garage Door Opener
Garage Spaces 2.0
Community Features Fitness Center, Gated, Park, Playground, Pool, Sidewalks, Special Community Restrictions, Tennis Courts
Utilities Available Cable Available, Electricity Connected, Fire Hydrant, Water Connected
Amenities Available Basketball Court, Clubhouse, Maintenance, Pool, Recreation Facilities, Security
View Y/N 1
View Water
Roof Type Tile
Porch Covered, Patio
Attached Garage true
Garage true
Private Pool No
Building
Lot Description Level, Sidewalk, Paved
Story 2
Entry Level Two
Foundation Slab
Lot Size Range 0 to less than 1/4
Sewer Public Sewer
Water Public
Architectural Style Contemporary
Structure Type Block,Stucco
New Construction false
Construction Status Financing,Inspections
Schools
Elementary Schools Bryant-Hb
Middle Schools Farnell-Hb
High Schools Sickles-Hb
Others
Pets Allowed Yes
HOA Fee Include Pool,Recreational Facilities,Security,Trash
Senior Community No
Ownership Fee Simple
Monthly Total Fees $501
Membership Fee Required Required
Special Listing Condition None
Read Less Info
Want to know what your home might be worth? Contact us for a FREE valuation!

Our team is ready to help you sell your home for the highest possible price ASAP

© 2024 My Florida Regional MLS DBA Stellar MLS. All Rights Reserved.
Bought with CHARLES RUTENBERG REALTY INC

"My job is to find and attract mastery-based advisors to the shop, protect the culture, and make sure everyone is happy! "






