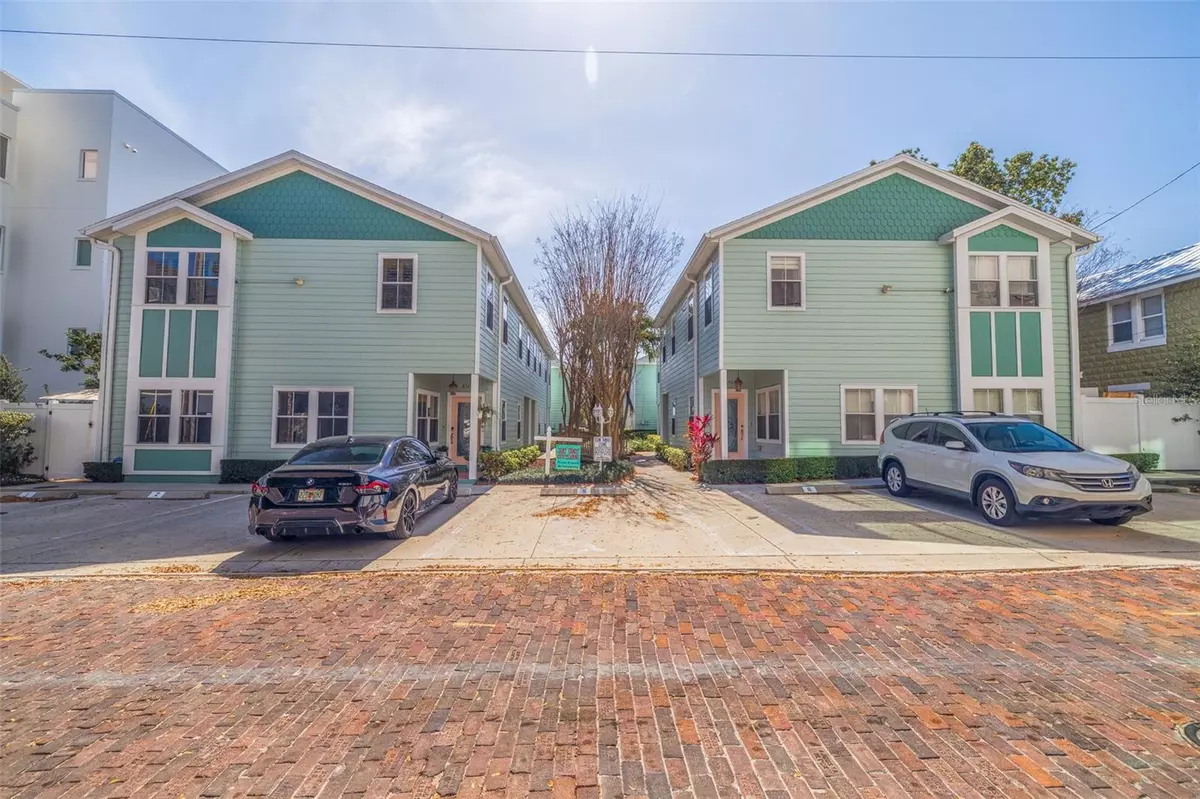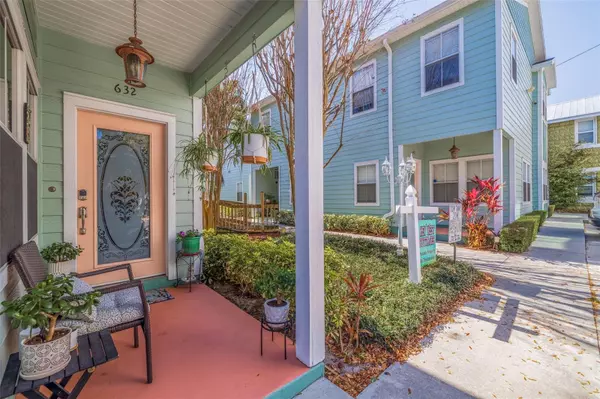2 Beds
2 Baths
1,050 SqFt
2 Beds
2 Baths
1,050 SqFt
Key Details
Property Type Townhouse
Sub Type Townhouse
Listing Status Active
Purchase Type For Sale
Square Footage 1,050 sqft
Price per Sqft $475
Subdivision Key West Cottages
MLS Listing ID TB8355019
Bedrooms 2
Full Baths 1
Half Baths 1
HOA Fees $283/mo
HOA Y/N Yes
Originating Board Stellar MLS
Year Built 2005
Annual Tax Amount $4,525
Lot Size 871 Sqft
Acres 0.02
Property Sub-Type Townhouse
Property Description
in Downtown St Pete - walking distance to the Tampa Bay, the Dali museum, the farmers market, St Pete pier, the
Pinellas bike trail, the beach SunRunner, as well as all the incredible shops and restaurants along Central Ave.
However you feel like you're out of the hustle and bustle. This 2005 townhouse offers a real sense of peace,
tranquility and resilience - located on a quiet brick-lined street within the preferred Flood Zone X and constructed
from cement siding. Enjoy the open-plan living, an abundance of natural light, the private outdoor patio, an
updated kitchen, bathrooms, appliances, vaulted bedroom ceilings & plantation window shutters. This townhouse
is very much move-in ready. The sellers have meticulously maintained and upgraded the interior finishes. Buyers
can also have peace-of-mind knowing all the big ticket items have recently been updated - roof (2024) and HVAC
(2020). Best of all this townhouse is a rare opportunity to live in downtown St Pete for under $500,000 with a
monthly HOA fee of $283. Furnishings may be sold and transferred. Come and take a look. It won't last very long.
Location
State FL
County Pinellas
Community Key West Cottages
Direction S
Interior
Interior Features Ceiling Fans(s), Living Room/Dining Room Combo, Open Floorplan, PrimaryBedroom Upstairs, Stone Counters, Thermostat, Vaulted Ceiling(s)
Heating Central, Electric
Cooling Central Air
Flooring Tile, Wood
Furnishings Unfurnished
Fireplace false
Appliance Dishwasher, Disposal, Dryer, Electric Water Heater, Microwave, Range, Refrigerator, Washer
Laundry Inside, Laundry Closet, Upper Level
Exterior
Exterior Feature Courtyard, French Doors
Parking Features Assigned, Ground Level, Off Street
Fence Vinyl
Community Features None, Sidewalks
Utilities Available BB/HS Internet Available, Cable Available, Electricity Connected, Phone Available, Public, Sewer Connected, Street Lights, Water Connected
Roof Type Shingle
Porch Patio
Garage false
Private Pool No
Building
Story 2
Entry Level Two
Foundation Slab
Lot Size Range 0 to less than 1/4
Sewer Public Sewer
Water Public
Architectural Style Key West
Structure Type Cement Siding,Wood Frame
New Construction false
Others
Pets Allowed Yes
HOA Fee Include Escrow Reserves Fund,Maintenance Structure,Maintenance Grounds,Pest Control,Trash
Senior Community No
Pet Size Small (16-35 Lbs.)
Ownership Fee Simple
Monthly Total Fees $283
Acceptable Financing Cash, Conventional
Membership Fee Required Required
Listing Terms Cash, Conventional
Num of Pet 2
Special Listing Condition None

"My job is to find and attract mastery-based advisors to the shop, protect the culture, and make sure everyone is happy! "






