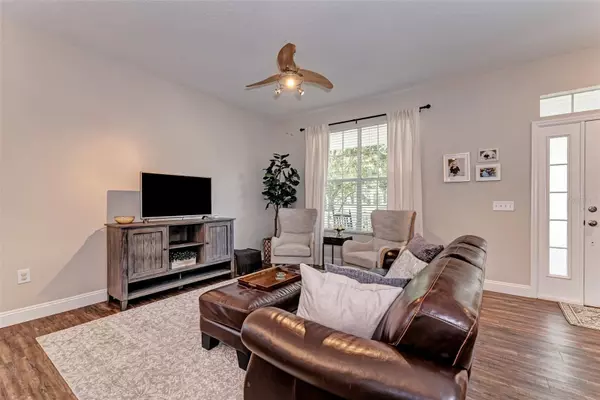3 Beds
2 Baths
1,590 SqFt
3 Beds
2 Baths
1,590 SqFt
Key Details
Property Type Single Family Home
Sub Type Single Family Residence
Listing Status Active
Purchase Type For Sale
Square Footage 1,590 sqft
Price per Sqft $250
Subdivision Summerfield Village Unit 1 Rev
MLS Listing ID A4641426
Bedrooms 3
Full Baths 2
HOA Fees $102/ann
HOA Y/N Yes
Originating Board Stellar MLS
Year Built 1996
Annual Tax Amount $6,353
Lot Size 5,662 Sqft
Acres 0.13
Property Sub-Type Single Family Residence
Property Description
Situated on a desirable corner lot, this 3-bedroom, 2-bathroom home offers beautiful luxury vinyl flooring throughout the main living areas, combining style and durability. Natural light fills the open-concept space, enhanced by soaring ceilings that create an inviting, airy atmosphere. The fully fenced backyard provides privacy and plenty of space for outdoor enjoyment, whether you're hosting gatherings, playing with pets, or simply unwinding in your own personal retreat. You can also rest assured as the roof and a/c were replaced in 2017, the water heater in 2020, and a new fence on back and left side of home in 2021.
Beyond the home's exceptional location and layout, its proximity to top-rated schools, shopping, and dining ensures both convenience and lifestyle appeal. Whether you're an outdoor enthusiast, a growing family, or simply looking for a serene community to call home, this property is a rare find in one of Lakewood Ranch's most sought-after neighborhoods.
Don't miss your chance to own this exceptional home just steps from Summerfield Park—schedule your private showing today!
Location
State FL
County Manatee
Community Summerfield Village Unit 1 Rev
Zoning PDR/WPE/
Interior
Interior Features Cathedral Ceiling(s), Ceiling Fans(s), Eat-in Kitchen, High Ceilings, Living Room/Dining Room Combo, Open Floorplan, Primary Bedroom Main Floor, Solid Surface Counters, Solid Wood Cabinets, Split Bedroom, Stone Counters, Thermostat, Vaulted Ceiling(s), Walk-In Closet(s), Window Treatments
Heating Central
Cooling Central Air
Flooring Carpet, Luxury Vinyl
Fireplace false
Appliance Dishwasher, Disposal, Dryer, Freezer, Gas Water Heater, Ice Maker, Microwave, Range, Refrigerator, Washer
Laundry Inside, Laundry Room
Exterior
Exterior Feature French Doors, Irrigation System, Lighting, Rain Gutters, Sidewalk, Sprinkler Metered
Garage Spaces 2.0
Utilities Available BB/HS Internet Available, Cable Available, Cable Connected, Electricity Available, Electricity Connected, Fiber Optics, Natural Gas Available, Natural Gas Connected, Public, Sewer Available, Sewer Connected, Sprinkler Recycled, Underground Utilities, Water Available, Water Connected
View Garden
Roof Type Shingle
Porch Covered, Enclosed, Front Porch, Patio, Porch, Rear Porch, Screened
Attached Garage true
Garage true
Private Pool No
Building
Lot Description Corner Lot, Cul-De-Sac, Sidewalk, Street Dead-End
Story 1
Entry Level One
Foundation Slab
Lot Size Range 0 to less than 1/4
Sewer Public Sewer
Water Public
Structure Type Block
New Construction false
Others
Pets Allowed Yes
Senior Community No
Ownership Fee Simple
Monthly Total Fees $8
Membership Fee Required Required
Special Listing Condition None
Virtual Tour https://www.propertypanorama.com/instaview/stellar/A4641426

"My job is to find and attract mastery-based advisors to the shop, protect the culture, and make sure everyone is happy! "






