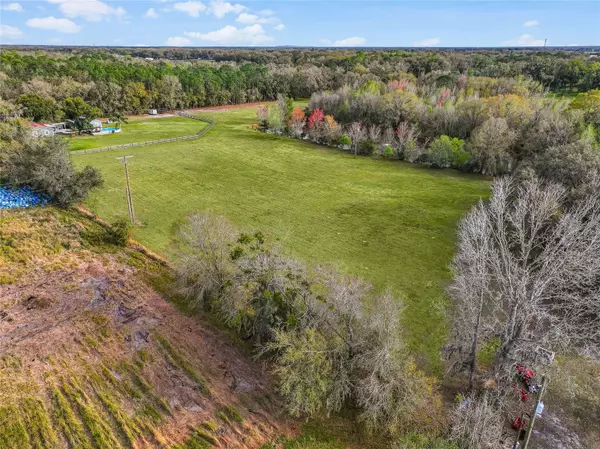4 Beds
3 Baths
1,728 SqFt
4 Beds
3 Baths
1,728 SqFt
Key Details
Property Type Single Family Home
Sub Type Single Family Residence
Listing Status Active
Purchase Type For Sale
Square Footage 1,728 sqft
Price per Sqft $477
Subdivision Unplatted
MLS Listing ID TB8352289
Bedrooms 4
Full Baths 3
Construction Status Completed
HOA Y/N No
Originating Board Stellar MLS
Year Built 1978
Annual Tax Amount $5,207
Lot Size 10.000 Acres
Acres 10.0
Property Sub-Type Single Family Residence
Property Description
Location
State FL
County Hillsborough
Community Unplatted
Zoning AS-1
Rooms
Other Rooms Formal Dining Room Separate, Great Room, Inside Utility
Interior
Interior Features Built-in Features, Ceiling Fans(s), Eat-in Kitchen, Primary Bedroom Main Floor, Solid Wood Cabinets, Stone Counters, Thermostat
Heating Central, Electric
Cooling Central Air
Flooring Luxury Vinyl
Fireplace false
Appliance Dishwasher, Disposal, Dryer, Microwave, Range, Refrigerator, Solar Hot Water, Washer, Water Softener
Laundry Inside, Laundry Room
Exterior
Exterior Feature Irrigation System, Lighting, Private Mailbox, Rain Gutters, Storage
Parking Features Boat, Garage Faces Side, Oversized, Workshop in Garage
Garage Spaces 3.0
Fence Barbed Wire, Board, Cross Fenced
Pool Above Ground
Utilities Available Cable Available, Electricity Available, Phone Available
Waterfront Description Pond
View Y/N Yes
Water Access Yes
Water Access Desc Pond
View Trees/Woods, Water
Roof Type Shingle
Porch Covered, Deck, Front Porch, Rear Porch, Screened
Attached Garage false
Garage true
Private Pool Yes
Building
Lot Description Cleared, Farm, In County, Level, Oversized Lot, Pasture, Zoned for Horses
Story 1
Entry Level One
Foundation Slab
Lot Size Range 10 to less than 20
Sewer Septic Tank
Water Well
Structure Type Block,Stucco
New Construction false
Construction Status Completed
Others
Senior Community No
Ownership Fee Simple
Acceptable Financing Cash, Conventional, FHA, VA Loan
Listing Terms Cash, Conventional, FHA, VA Loan
Special Listing Condition None
Virtual Tour https://5655wogriffinrd.website/Video-MLS

"My job is to find and attract mastery-based advisors to the shop, protect the culture, and make sure everyone is happy! "






