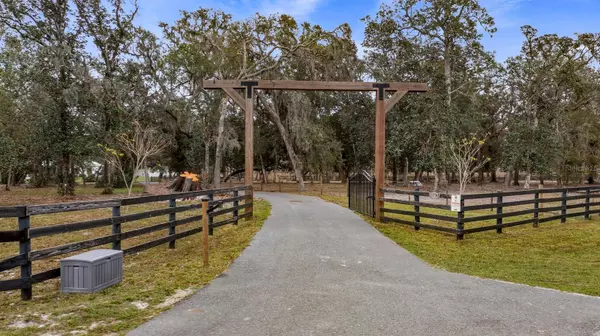4 Beds
5 Baths
3,473 SqFt
4 Beds
5 Baths
3,473 SqFt
OPEN HOUSE
Sat Feb 22, 10:00am - 3:00pm
Key Details
Property Type Single Family Home
Sub Type Single Family Residence
Listing Status Active
Purchase Type For Sale
Square Footage 3,473 sqft
Price per Sqft $400
Subdivision Acreage & Unrec
MLS Listing ID G5093060
Bedrooms 4
Full Baths 3
Half Baths 2
HOA Y/N No
Originating Board Stellar MLS
Year Built 2021
Annual Tax Amount $14,211
Lot Size 10.030 Acres
Acres 10.03
Property Sub-Type Single Family Residence
Property Description
For the car enthusiast or hobbyist, this estate includes exceptional storage options: a two-car attached garage, a single-car garage, and a massive 40'x50' detached garage with two 14-foot overhead doors, one 8-foot door, a half bath, a 50-amp plug, and a dump station—perfect for RVs, boats, or other outdoor toys. The property is mostly fenced and includes two separate pastures, ideal for raising animals such as cows, goats, chickens, and horses. A chicken coop, partially enclosed and decked for feed storage, completes this country retreat.
This estate offers an unparalleled blend of privacy, functionality, and luxury, providing the perfect setting for a tranquil country lifestyle.
Location
State FL
County Pasco
Community Acreage & Unrec
Zoning AC
Rooms
Other Rooms Den/Library/Office
Interior
Interior Features Cathedral Ceiling(s), Ceiling Fans(s), Crown Molding, High Ceilings, Kitchen/Family Room Combo, Open Floorplan, Primary Bedroom Main Floor, Solid Wood Cabinets, Split Bedroom, Stone Counters, Tray Ceiling(s), Walk-In Closet(s), Window Treatments
Heating Central, Electric
Cooling Central Air
Flooring Tile, Wood
Fireplaces Type Gas, Living Room, Wood Burning
Fireplace true
Appliance Dishwasher, Disposal, Gas Water Heater, Range, Range Hood, Refrigerator
Laundry Laundry Room
Exterior
Exterior Feature French Doors, Sidewalk
Parking Features Bath In Garage, Boat, Covered, Driveway, Garage Door Opener, Garage Faces Rear, Garage Faces Side, Oversized, RV Garage, RV Parking, Workshop in Garage
Garage Spaces 7.0
Fence Cross Fenced
Utilities Available BB/HS Internet Available, Electricity Connected, Propane
View Trees/Woods
Roof Type Metal
Porch Covered, Front Porch, Rear Porch, Screened
Attached Garage true
Garage true
Private Pool No
Building
Lot Description Level, Pasture, Street Dead-End, Paved, Zoned for Horses
Story 2
Entry Level Two
Foundation Slab
Lot Size Range 10 to less than 20
Sewer Septic Tank
Water Well
Structure Type Block,HardiPlank Type
New Construction false
Schools
Elementary Schools San Antonio-Po
Middle Schools Pasco Middle-Po
High Schools Moore Mickens Education Ctr-Po
Others
Senior Community No
Ownership Fee Simple
Acceptable Financing Cash, Conventional, FHA, VA Loan
Listing Terms Cash, Conventional, FHA, VA Loan
Special Listing Condition None
Virtual Tour https://vimeo.com/1057308096

"My job is to find and attract mastery-based advisors to the shop, protect the culture, and make sure everyone is happy! "






