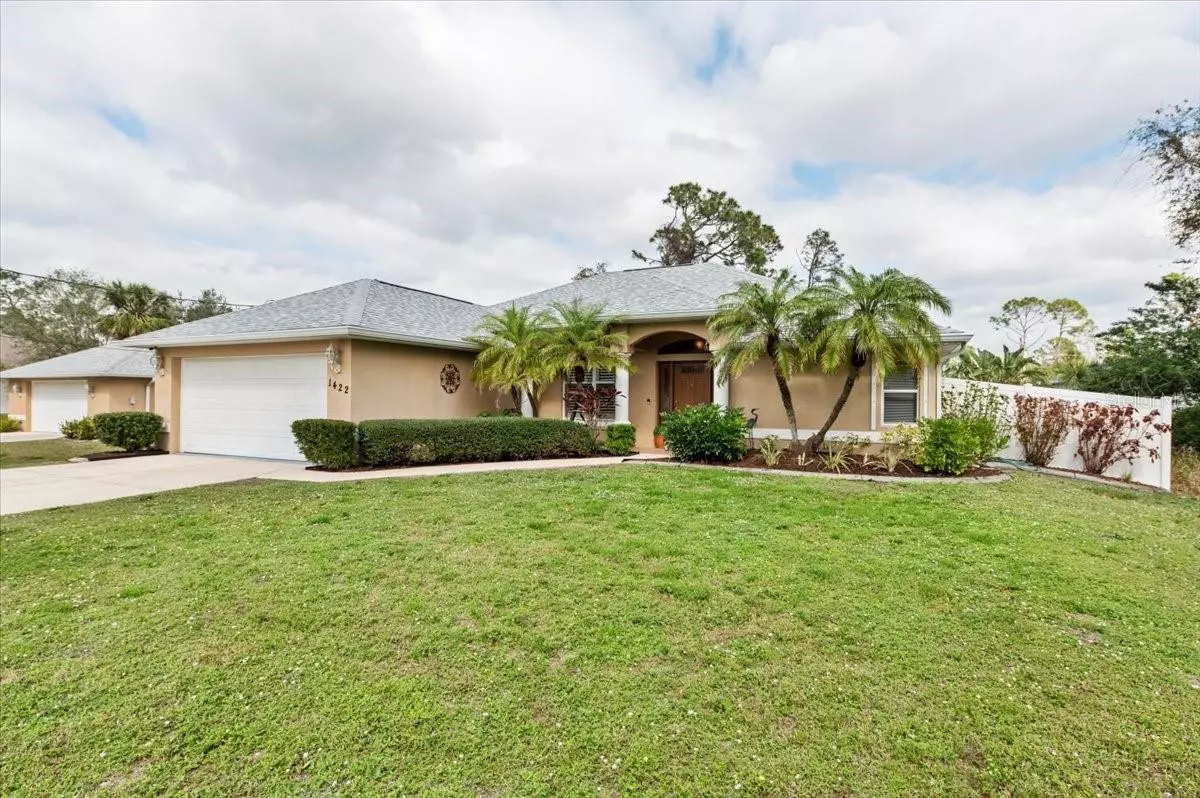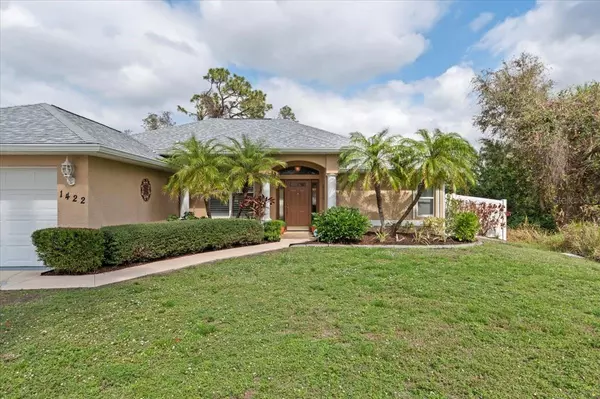3 Beds
2 Baths
1,641 SqFt
3 Beds
2 Baths
1,641 SqFt
Key Details
Property Type Single Family Home
Sub Type Single Family Residence
Listing Status Active
Purchase Type For Sale
Square Footage 1,641 sqft
Price per Sqft $319
Subdivision Port Charlotte Sub 08
MLS Listing ID N6136930
Bedrooms 3
Full Baths 2
Construction Status Completed
HOA Y/N No
Originating Board Stellar MLS
Year Built 2003
Annual Tax Amount $2,880
Lot Size 0.460 Acres
Acres 0.46
Property Sub-Type Single Family Residence
Property Description
The heart of the home is the gourmet kitchen, which boasts stainless steel appliances, granite counter space, and custom cabinetry. Whether you are an aspiring chef or simply enjoy preparing meals for family and friends, this kitchen is a dream come true. The open layout ensures that you are always part of the conversation, even while cooking. Plantation shutters adorn the formal dining room and kitchen windows. If all of this wasn't enough, the oversized extra garage is perfect for a home business, man or she-cave or even boat storage. There are gutters all the way around the house and extra garage. This location is a no-flood zone, providing peace of mind for homeowners. Additionally, hurricane shutters ensure that the property is well-protected during stormy weather. The combination of these features ensures that you can enjoy your beautiful home without worrying about the elements. So many upgrades and improvements. Make sure you look for the list at the end of the photos. Close to beaches, fine dining, Wellen Park Downtown, Cool Today Ball Park and rt 75.
Location
State FL
County Sarasota
Community Port Charlotte Sub 08
Zoning RSF2
Interior
Interior Features Dry Bar, Eat-in Kitchen, High Ceilings, Living Room/Dining Room Combo, Open Floorplan, Primary Bedroom Main Floor, Solid Wood Cabinets, Stone Counters, Walk-In Closet(s), Window Treatments
Heating Central, Electric, Heat Pump
Cooling Central Air
Flooring Ceramic Tile
Furnishings Partially
Fireplace false
Appliance Dishwasher, Disposal, Dryer, Electric Water Heater, Ice Maker, Microwave, Range, Refrigerator, Washer, Water Softener
Laundry Electric Dryer Hookup, Inside, Laundry Room, Washer Hookup
Exterior
Exterior Feature French Doors, Hurricane Shutters, Private Mailbox, Rain Gutters, Sliding Doors
Parking Features Garage Door Opener
Garage Spaces 4.0
Pool Gunite, In Ground
Utilities Available BB/HS Internet Available, Cable Connected, Electricity Connected
Roof Type Shingle
Attached Garage true
Garage true
Private Pool Yes
Building
Entry Level One
Foundation Slab
Lot Size Range 1/4 to less than 1/2
Builder Name Walker
Sewer Septic Tank
Water Private, Well
Structure Type Block,Stucco
New Construction false
Construction Status Completed
Others
Pets Allowed Cats OK, Dogs OK
Senior Community No
Ownership Fee Simple
Acceptable Financing Cash, Conventional
Listing Terms Cash, Conventional
Special Listing Condition None
Virtual Tour https://my.matterport.com/show/?m=wNgN4kV7RoA&ss=6&sr=-1.42,-1.12

"My job is to find and attract mastery-based advisors to the shop, protect the culture, and make sure everyone is happy! "






