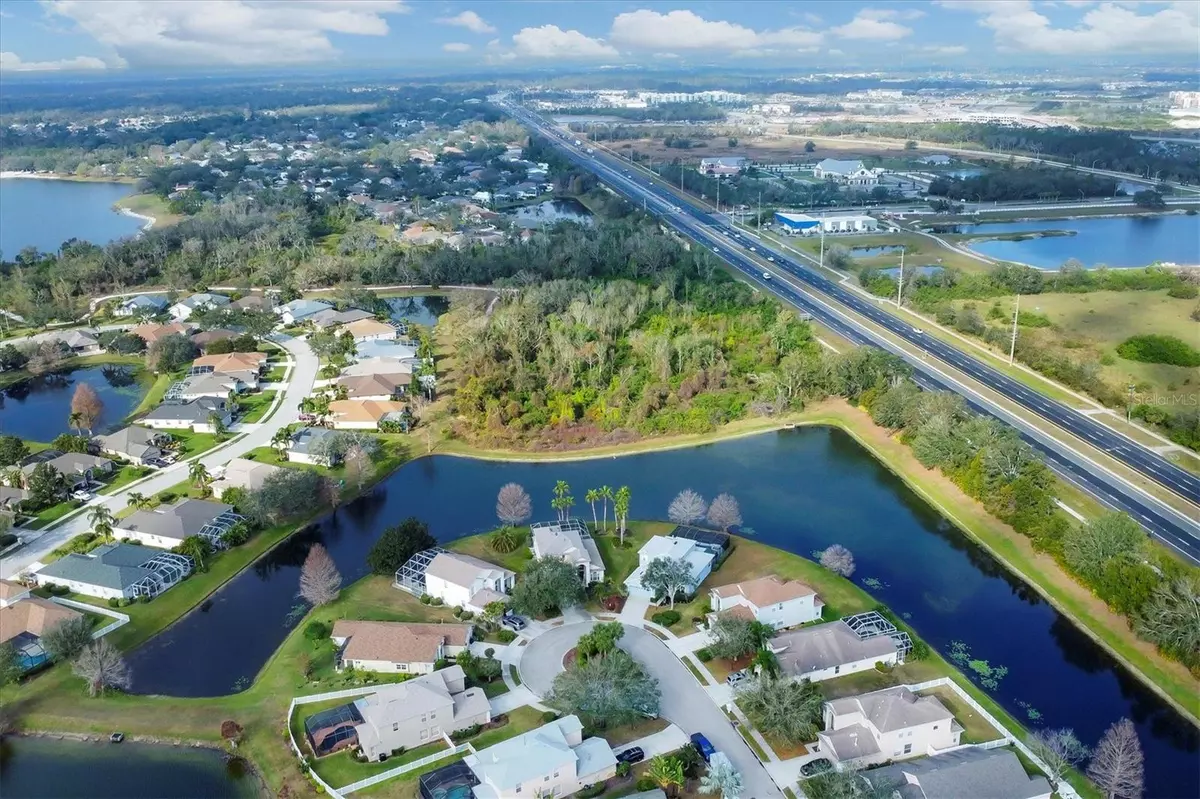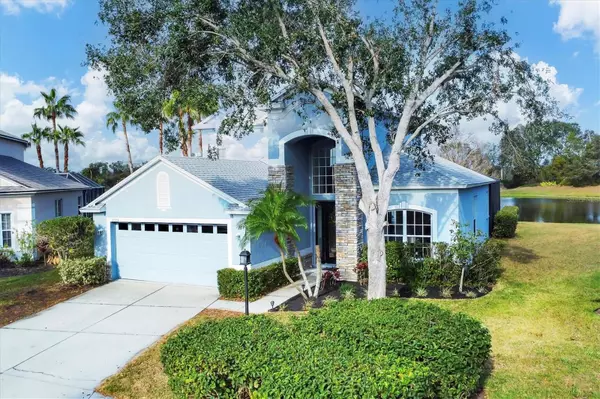3 Beds
3 Baths
2,386 SqFt
3 Beds
3 Baths
2,386 SqFt
OPEN HOUSE
Sun Feb 23, 1:00pm - 3:00pm
Key Details
Property Type Single Family Home
Sub Type Single Family Residence
Listing Status Active
Purchase Type For Sale
Square Footage 2,386 sqft
Price per Sqft $268
Subdivision Greenbrook Village Subphase K Unit 4 &5
MLS Listing ID A4640576
Bedrooms 3
Full Baths 2
Half Baths 1
HOA Fees $105/ann
HOA Y/N Yes
Originating Board Stellar MLS
Year Built 2002
Annual Tax Amount $5,941
Lot Size 9,147 Sqft
Acres 0.21
Property Sub-Type Single Family Residence
Property Description
Inside, soaring ceilings and a grand staircase lead to a spacious living and dining area. The well-appointed kitchen features a gas stove, stainless steel appliances, and ample cabinetry, including elegant glass-front doors for added charm. A breakfast bar and casual dining area open into a cozy den, where you can take in picturesque views of the pool, spa, and serene landscape beyond.
The first floor also includes a private office, a convenient half bath for guests, a laundry room, and the spacious primary suite. The suite boasts sliding doors to the pool area, a luxurious en-suite bath with dual vanities, a soaking tub, a separate shower, and a water closet.
Upstairs, you'll find a versatile bonus room, two additional bedrooms, and a full bath. The roof was replaced in July 2023, adding to the home's value and peace of mind.
With plenty of space, stunning views, and access to incredible amenities—including Adventure Park. The Premier Sports Campus is moments from this home is situated in the heart of Lakewood Ranch, the #1 Multi-Generational Community in the U.S. since 2018.
Location
State FL
County Manatee
Community Greenbrook Village Subphase K Unit 4 &5
Zoning PDMU/WM
Rooms
Other Rooms Bonus Room
Interior
Interior Features Ceiling Fans(s), Eat-in Kitchen, Kitchen/Family Room Combo, Living Room/Dining Room Combo, Primary Bedroom Main Floor, Solid Surface Counters, Tray Ceiling(s)
Heating Central, Exhaust Fan, Natural Gas
Cooling Central Air, Zoned
Flooring Carpet, Tile
Fireplace false
Appliance Built-In Oven, Dishwasher, Disposal, Dryer, Microwave, Refrigerator, Washer
Laundry Inside, Laundry Room
Exterior
Exterior Feature Irrigation System, Rain Gutters, Sidewalk, Sliding Doors
Parking Features Driveway, Garage Door Opener
Garage Spaces 2.0
Pool Gunite, In Ground, Lighting, Screen Enclosure, Tile
Community Features Dog Park, Irrigation-Reclaimed Water, Park, Playground, Sidewalks
Utilities Available BB/HS Internet Available, Cable Available, Natural Gas Connected, Public, Sewer Connected, Sprinkler Recycled, Underground Utilities
View Y/N Yes
View Pool, Water
Roof Type Shingle
Porch Covered, Patio, Screened
Attached Garage true
Garage true
Private Pool Yes
Building
Lot Description Conservation Area, Cul-De-Sac, Landscaped, Level, Paved
Entry Level Two
Foundation Slab
Lot Size Range 0 to less than 1/4
Sewer Public Sewer
Water Public
Structure Type Block
New Construction false
Schools
Elementary Schools Mcneal Elementary
Middle Schools Nolan Middle
High Schools Lakewood Ranch High
Others
Pets Allowed Cats OK, Dogs OK
HOA Fee Include Common Area Taxes,Recreational Facilities
Senior Community No
Ownership Fee Simple
Monthly Total Fees $8
Acceptable Financing Cash, Conventional
Membership Fee Required Required
Listing Terms Cash, Conventional
Special Listing Condition None
Virtual Tour https://cmsphotography.hd.pics/13503-Glossy-Ibis-Pl/idx

"My job is to find and attract mastery-based advisors to the shop, protect the culture, and make sure everyone is happy! "






