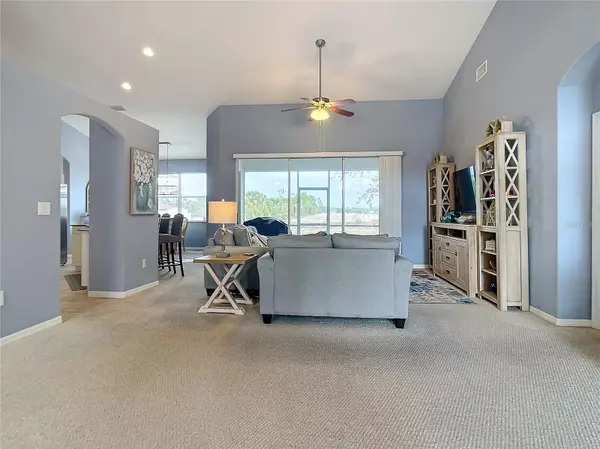3 Beds
2 Baths
1,534 SqFt
3 Beds
2 Baths
1,534 SqFt
OPEN HOUSE
Sat Feb 22, 11:00am - 2:00pm
Sun Feb 23, 11:00am - 2:00pm
Key Details
Property Type Single Family Home
Sub Type Single Family Residence
Listing Status Active
Purchase Type For Sale
Square Footage 1,534 sqft
Price per Sqft $214
Subdivision Port Charlotte Sub 36
MLS Listing ID C7505246
Bedrooms 3
Full Baths 2
HOA Y/N No
Originating Board Stellar MLS
Year Built 2006
Annual Tax Amount $4,807
Lot Size 10,018 Sqft
Acres 0.23
Property Sub-Type Single Family Residence
Property Description
Stunning Curb Appeal & Welcoming Entry- As you arrive, you'll be impressed by the elegant columned double car garage and grand double-door covered entry, setting the tone for the beauty that awaits inside. Step through the doors and be greeted by an expansive, open great room floor plan that feels instantly spacious and inviting.
Bright, Airy, and Made for Entertaining- Natural light flows through the home, accentuated by sliding doors that lead to a large screened lanai with serene greenbelt views – perfect for morning coffees or evening gatherings. The kitchen is a homeowner's delight, featuring granite countertops, a roomy pantry, and all the appliances you need, including a dishwasher, range, refrigerator, and microwave.
Private Master Suite & Comfortable Living Spaces- Designed with privacy in mind, the split floor plan offers a generous master bedroom that easily accommodates a king-size bed with space to spare. Enjoy the luxury of dual walk-in closets and an en-suite bathroom complete with his-and-her sinks, a private water closet, a relaxing deep soaker tub, and a separate shower. Two additional guest bedrooms and a second full bath provide plenty of space for family and visitors.
Garage is app 19'x19' with epoxy coated floors for easy maintenance.
X Flood zone, No Flood insurance required!
The Perfect Home Base – Full or Part-Time! Whether you're seeking a year-round residence or a seasonal getaway, this property has it all. Enjoy close proximity to beautiful beaches, top-rated golf courses, delicious dining options, and ample shopping destinations. This is a MUST SEE!!
Don't Wait – This One Won't Last Long!-Opportunities like this are rare. Schedule your tour today and see firsthand why this North Port beauty is the perfect place to call home. Hurry – before it's GONE!
Location
State FL
County Sarasota
Community Port Charlotte Sub 36
Zoning RSF2
Rooms
Other Rooms Great Room
Interior
Interior Features Ceiling Fans(s), Eat-in Kitchen, Living Room/Dining Room Combo, Primary Bedroom Main Floor, Solid Surface Counters, Split Bedroom, Thermostat, Vaulted Ceiling(s), Window Treatments
Heating Central, Electric, Heat Pump
Cooling Central Air
Flooring Carpet, Ceramic Tile, Tile
Furnishings Negotiable
Fireplace false
Appliance Dishwasher, Disposal, Dryer, Electric Water Heater, Freezer, Ice Maker, Kitchen Reverse Osmosis System, Microwave, Range, Range Hood, Refrigerator, Washer, Water Filtration System
Laundry Electric Dryer Hookup, Laundry Room, Washer Hookup
Exterior
Exterior Feature Private Mailbox, Rain Gutters, Sliding Doors
Parking Features Driveway, Garage Door Opener
Garage Spaces 2.0
Utilities Available BB/HS Internet Available, Cable Available, Cable Connected, Electricity Connected, Fire Hydrant
Roof Type Shingle
Porch Covered, Rear Porch, Screened
Attached Garage true
Garage true
Private Pool No
Building
Lot Description City Limits, In County, Landscaped, Paved
Story 1
Entry Level One
Foundation Slab
Lot Size Range 0 to less than 1/4
Sewer Septic Tank
Water Well
Structure Type Block,Stucco
New Construction false
Schools
Elementary Schools Glenallen Elementary
Middle Schools Heron Creek Middle
High Schools North Port High
Others
Pets Allowed Cats OK, Dogs OK, Yes
Senior Community No
Ownership Fee Simple
Acceptable Financing Cash, Conventional, FHA, Owner Financing, VA Loan
Membership Fee Required None
Listing Terms Cash, Conventional, FHA, Owner Financing, VA Loan
Special Listing Condition None
Virtual Tour https://www.propertypanorama.com/instaview/stellar/C7505246

"My job is to find and attract mastery-based advisors to the shop, protect the culture, and make sure everyone is happy! "






