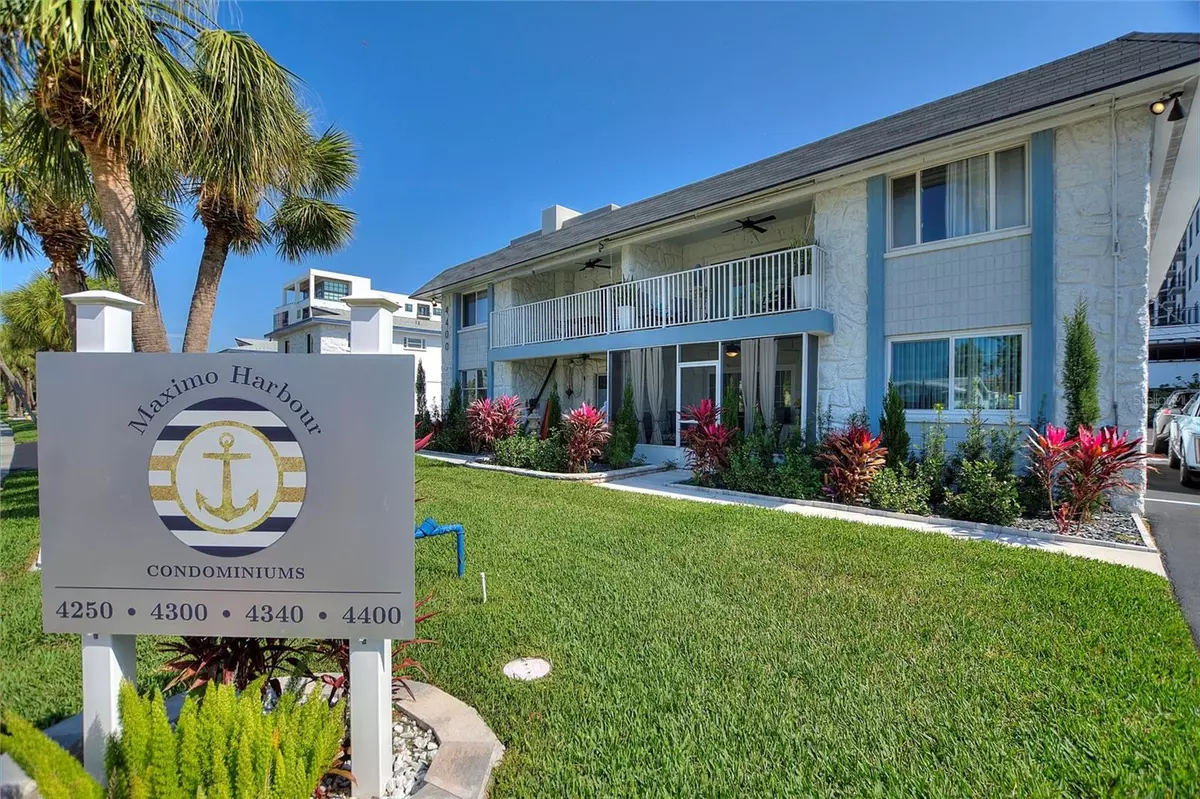2 Beds
2 Baths
1,245 SqFt
2 Beds
2 Baths
1,245 SqFt
Key Details
Property Type Condo
Sub Type Condominium
Listing Status Active
Purchase Type For Sale
Square Footage 1,245 sqft
Price per Sqft $208
Subdivision Maximo Harbour Condo
MLS Listing ID TB8351340
Bedrooms 2
Full Baths 2
HOA Fees $1,074/mo
HOA Y/N Yes
Originating Board Stellar MLS
Year Built 1965
Annual Tax Amount $728
Lot Size 1.170 Acres
Acres 1.17
Property Sub-Type Condominium
Property Description
Location
State FL
County Pinellas
Community Maximo Harbour Condo
Direction S
Rooms
Other Rooms Great Room
Interior
Interior Features Eat-in Kitchen, Open Floorplan, Primary Bedroom Main Floor, Solid Wood Cabinets, Split Bedroom, Stone Counters, Thermostat
Heating Central, Electric
Cooling Central Air
Flooring Ceramic Tile
Fireplaces Type Electric, Family Room
Furnishings Unfurnished
Fireplace true
Appliance Dishwasher, Disposal, Dryer, Microwave, Range, Refrigerator, Washer
Laundry Inside, Laundry Closet
Exterior
Exterior Feature Balcony
Community Features Buyer Approval Required, Pool, Sidewalks
Utilities Available Cable Available, Cable Connected
Amenities Available Cable TV, Pool, Recreation Facilities
Roof Type Other
Garage false
Private Pool No
Building
Story 1
Entry Level One
Foundation Block
Sewer Public Sewer
Water Public
Structure Type Block,Concrete
New Construction false
Others
Pets Allowed Breed Restrictions, Cats OK, Dogs OK, Number Limit
HOA Fee Include Cable TV,Pool,Escrow Reserves Fund,Maintenance Structure,Maintenance Grounds,Management,Recreational Facilities,Sewer,Trash,Water
Senior Community No
Pet Size Small (16-35 Lbs.)
Ownership Fee Simple
Monthly Total Fees $1, 074
Acceptable Financing Cash, Conventional
Membership Fee Required Required
Listing Terms Cash, Conventional
Num of Pet 1
Special Listing Condition None
Virtual Tour https://www.propertypanorama.com/instaview/stellar/TB8351340

"My job is to find and attract mastery-based advisors to the shop, protect the culture, and make sure everyone is happy! "






