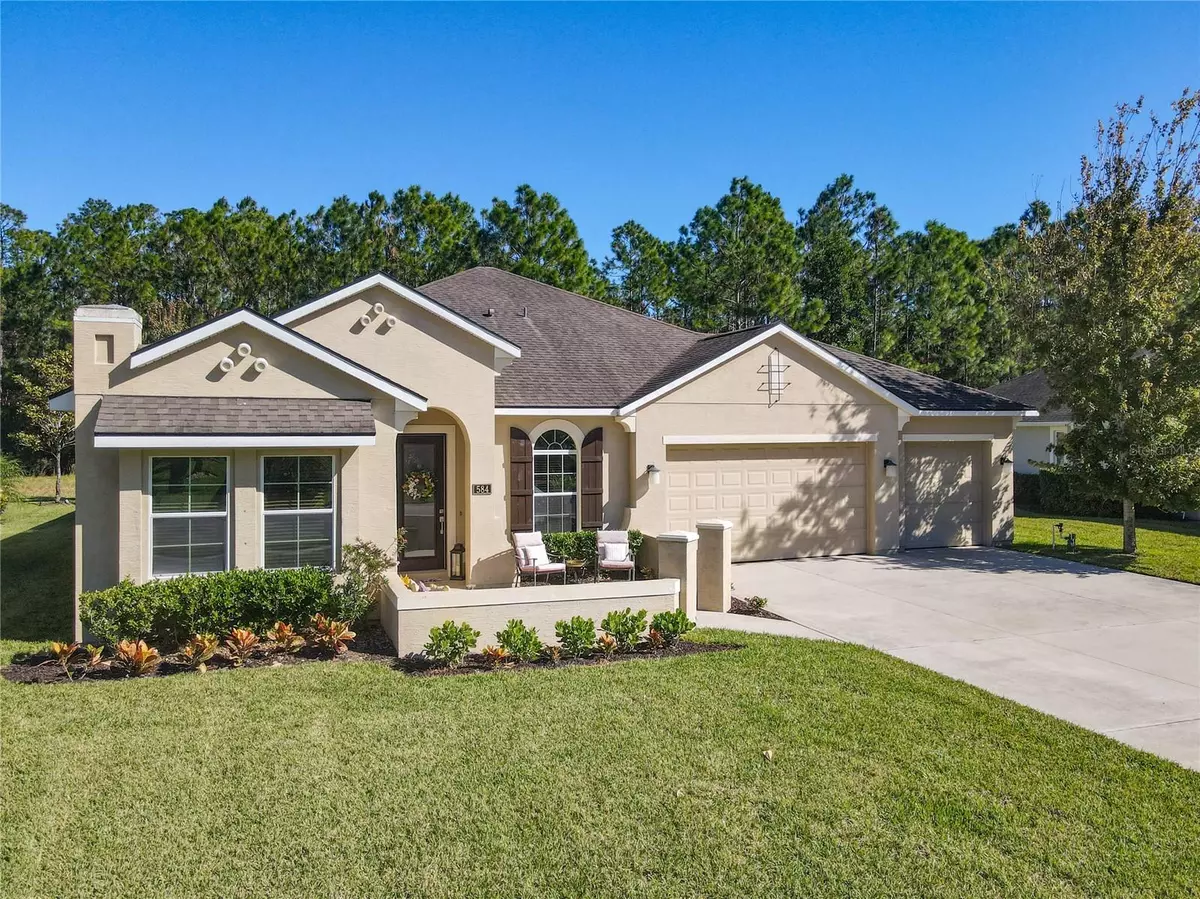3 Beds
2 Baths
1,991 SqFt
3 Beds
2 Baths
1,991 SqFt
Key Details
Property Type Single Family Home
Sub Type Single Family Residence
Listing Status Active
Purchase Type For Sale
Square Footage 1,991 sqft
Price per Sqft $351
Subdivision Plantation Bay Sec 2E 05 Unit 01
MLS Listing ID A4640791
Bedrooms 3
Full Baths 2
HOA Fees $297/qua
HOA Y/N Yes
Originating Board Stellar MLS
Year Built 2017
Annual Tax Amount $5,448
Lot Size 8,712 Sqft
Acres 0.2
Property Sub-Type Single Family Residence
Property Description
lawn and oversized driveway, leading to the home's THREE CAR GARAGE. In addition, there is a front courtyard for extra outdoor enjoyment and welcoming visitors. When entering the home, the front hallway opens clear to the rear of the home and peaceful views of the preserve lined yard. Off the front hallway are the two secondary bedrooms and bath as well as a FLEX ROOM with pocket doors, which offers many uses from hobby area or home office or even a guest room or den. Further down the hall is the laundry room, with access to the garage, making it easy to bring in packages and daily necessities. The hallway opens up to the large great room, complete with electric fireplace focal wall, open kitchen, with large island and dining area and an abundance of windows, all with views of the private rear yard. With its many windows, this home is bright and peaceful and feels spacious. Off the great room is a covered lanai for outdoor enjoyment. Also located in the rear of the home is the primary suite, complete with upgraded bath and large walk-in closet. Features of this home including 10ft ceilings throughout, 8ft interior doors, solid pocket doors. 42in cabinets, stone countertops, ceramic tile flooring, modern electric fireplace and three car oversized garage are all top requests by today's buyers. With the neutral, coordinated color scheme, this home is truly move in ready and shows like a model home! Don't miss out touring this property, make an appointment today!
Location
State FL
County Volusia
Community Plantation Bay Sec 2E 05 Unit 01
Zoning PUD
Interior
Interior Features Ceiling Fans(s), Open Floorplan, Split Bedroom, Stone Counters, Walk-In Closet(s)
Heating Electric
Cooling Central Air
Flooring Carpet, Ceramic Tile
Fireplace true
Appliance Dishwasher, Dryer, Electric Water Heater, Ice Maker, Microwave, Range, Refrigerator, Washer
Laundry Laundry Room
Exterior
Exterior Feature Courtyard, Sidewalk
Garage Spaces 3.0
Community Features Pool
Utilities Available Public, Sprinkler Well, Underground Utilities
Roof Type Shingle
Attached Garage true
Garage true
Private Pool No
Building
Entry Level One
Foundation Slab
Lot Size Range 0 to less than 1/4
Sewer Public Sewer
Water Public
Structure Type Block,Stucco
New Construction false
Others
Pets Allowed Yes
Senior Community No
Ownership Fee Simple
Monthly Total Fees $99
Membership Fee Required Required
Special Listing Condition None
Virtual Tour https://www.propertypanorama.com/instaview/stellar/A4640791

"My job is to find and attract mastery-based advisors to the shop, protect the culture, and make sure everyone is happy! "






