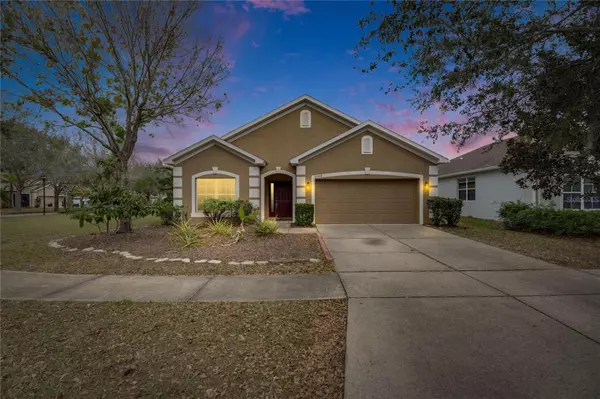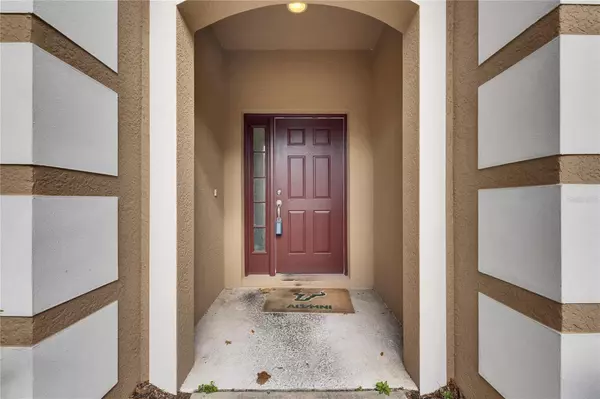4 Beds
2 Baths
1,938 SqFt
4 Beds
2 Baths
1,938 SqFt
Key Details
Property Type Single Family Home
Sub Type Single Family Residence
Listing Status Active
Purchase Type For Sale
Square Footage 1,938 sqft
Price per Sqft $198
Subdivision Belmont Ph 1A
MLS Listing ID TB8351033
Bedrooms 4
Full Baths 2
HOA Fees $120/ann
HOA Y/N Yes
Originating Board Stellar MLS
Year Built 2008
Annual Tax Amount $4,349
Lot Size 0.290 Acres
Acres 0.29
Lot Dimensions 103.05x124
Property Sub-Type Single Family Residence
Property Description
Nestled on a generously oversized premium lot, this beautiful one-story home offers breathtaking pond views and an inviting open floor plan. With just under 2,000 sq. ft., this home features 4 spacious bedrooms, 2 full baths, and a 2-car garage.
Inside, you'll find a bright and airy layout with split bedrooms for added privacy. The well-appointed kitchen boasts a breakfast bar, a complete appliance package, ample cabinetry, and a pantry for extra storage. The open-concept living area is perfect for entertaining, seamlessly connecting to the outdoor patio overlooking the tranquil pond.
Located in the sought-after Belmont Community, residents enjoy a variety of amenities, including a clubhouse, two pools, a basketball court, tennis courts, a playground, a dog park, and scenic walking trails. Conveniently situated near shopping, dining, and major highways, this home offers both comfort and accessibility.
Don't miss out on this incredible opportunity—schedule your showing today!
Location
State FL
County Hillsborough
Community Belmont Ph 1A
Zoning PD
Rooms
Other Rooms Formal Dining Room Separate, Formal Living Room Separate, Inside Utility
Interior
Interior Features Eat-in Kitchen, High Ceilings, Living Room/Dining Room Combo, Open Floorplan, Primary Bedroom Main Floor, Walk-In Closet(s)
Heating Central
Cooling Central Air
Flooring Ceramic Tile, Laminate
Furnishings Unfurnished
Fireplace false
Appliance Dishwasher, Disposal, Dryer, Microwave, Refrigerator
Laundry Inside
Exterior
Exterior Feature Private Mailbox, Sidewalk, Sliding Doors, Sprinkler Metered
Parking Features Driveway, Garage Door Opener
Garage Spaces 2.0
Community Features Deed Restrictions, Dog Park, Park, Playground, Tennis Courts
Utilities Available BB/HS Internet Available, Cable Available, Electricity Connected, Natural Gas Connected, Public, Sewer Connected, Street Lights, Underground Utilities, Water Connected
Amenities Available Basketball Court, Park, Pool, Recreation Facilities, Tennis Court(s), Trail(s)
Waterfront Description Pond
View Y/N Yes
View Water
Roof Type Shingle
Attached Garage true
Garage true
Private Pool No
Building
Story 1
Entry Level One
Foundation Slab
Lot Size Range 1/4 to less than 1/2
Sewer Public Sewer
Water Public
Architectural Style Ranch
Structure Type Block
New Construction false
Schools
Elementary Schools Belmont Elementary School
Middle Schools Eisenhower-Hb
High Schools Sumner High School
Others
Pets Allowed Cats OK, Dogs OK, Yes
HOA Fee Include Pool,Recreational Facilities
Senior Community No
Ownership Fee Simple
Monthly Total Fees $10
Acceptable Financing Cash, Conventional, FHA, VA Loan
Membership Fee Required Required
Listing Terms Cash, Conventional, FHA, VA Loan
Special Listing Condition None
Virtual Tour https://www.propertypanorama.com/instaview/stellar/TB8351033

"My job is to find and attract mastery-based advisors to the shop, protect the culture, and make sure everyone is happy! "






