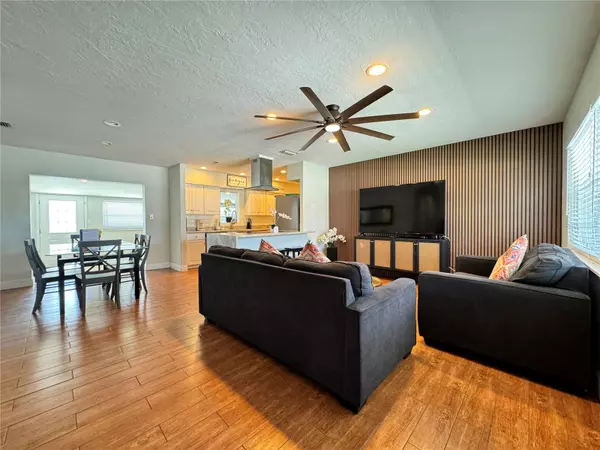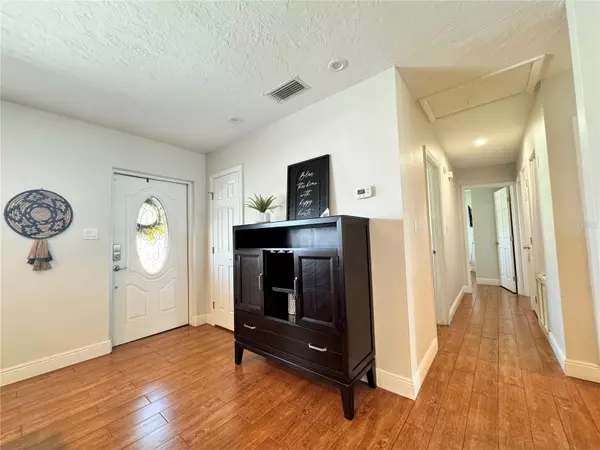2 Beds
2 Baths
1,262 SqFt
2 Beds
2 Baths
1,262 SqFt
Key Details
Property Type Single Family Home
Sub Type Single Family Residence
Listing Status Active
Purchase Type For Rent
Square Footage 1,262 sqft
Subdivision Cape Vista First Unit
MLS Listing ID A4640673
Bedrooms 2
Full Baths 2
HOA Y/N No
Originating Board Stellar MLS
Year Built 1961
Lot Size 7,405 Sqft
Acres 0.17
Property Sub-Type Single Family Residence
Property Description
Location
State FL
County Manatee
Community Cape Vista First Unit
Direction W
Rooms
Other Rooms Inside Utility
Interior
Interior Features Ceiling Fans(s), Solid Surface Counters, Thermostat
Heating Central, Electric
Cooling Central Air
Flooring Tile
Furnishings Furnished
Appliance Dishwasher, Disposal, Dryer, Electric Water Heater, Microwave, Range, Refrigerator, Washer
Laundry Laundry Room
Exterior
Parking Features Driveway
Garage Spaces 1.0
Fence Fenced, Full Backyard
Pool In Ground
Utilities Available Cable Connected, Water Connected
Attached Garage true
Garage true
Private Pool Yes
Building
Entry Level One
Sewer Public Sewer
Water Public
New Construction false
Schools
Elementary Schools Moody Elementary
Middle Schools W.D. Sugg Middle
High Schools Bayshore High
Others
Pets Allowed Breed Restrictions, Cats OK, Dogs OK, Pet Deposit, Yes
Senior Community No
Pet Size Extra Large (101+ Lbs.)
Num of Pet 2

"My job is to find and attract mastery-based advisors to the shop, protect the culture, and make sure everyone is happy! "






