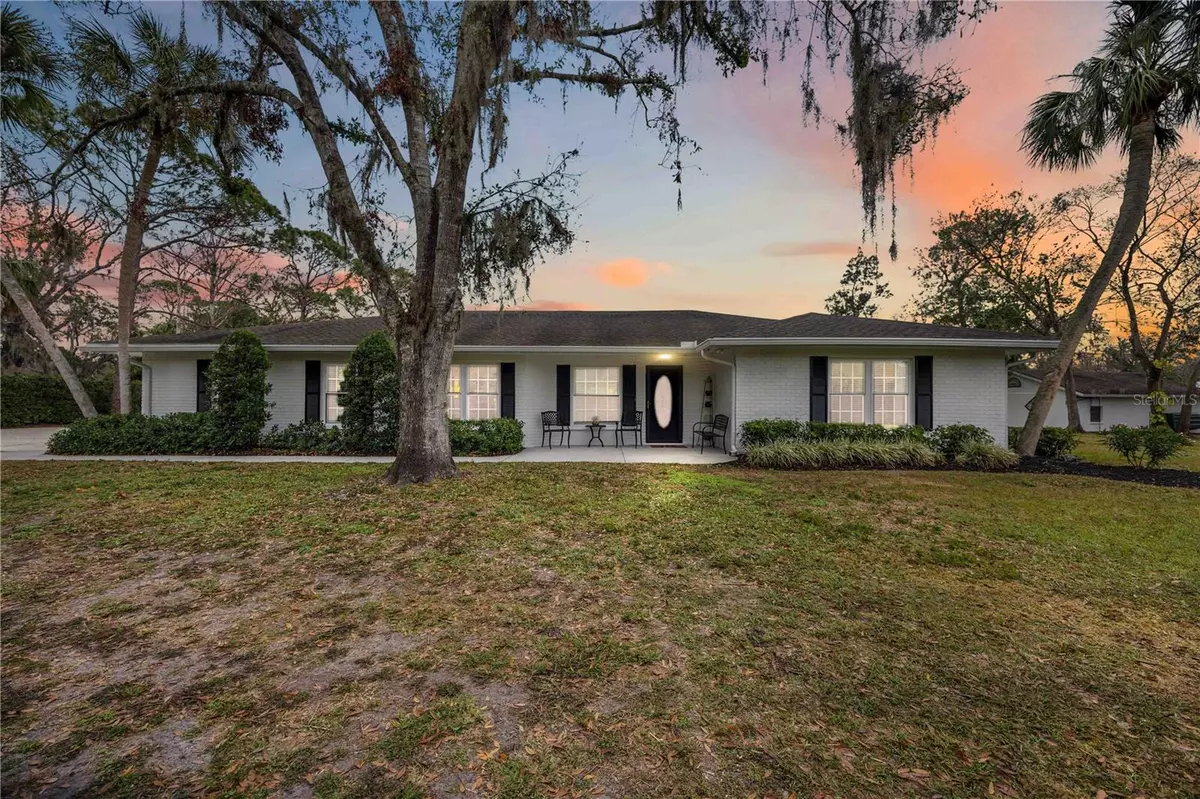3 Beds
3 Baths
2,378 SqFt
3 Beds
3 Baths
2,378 SqFt
Key Details
Property Type Single Family Home
Sub Type Single Family Residence
Listing Status Active
Purchase Type For Sale
Square Footage 2,378 sqft
Price per Sqft $525
Subdivision Magnolia Manor Unrec
MLS Listing ID A4640464
Bedrooms 3
Full Baths 2
Half Baths 1
Construction Status Completed
HOA Y/N No
Originating Board Stellar MLS
Year Built 1972
Annual Tax Amount $3,363
Lot Size 4.350 Acres
Acres 4.35
Property Sub-Type Single Family Residence
Property Description
Inside, this 2,378 sq.ft. home offers 3 bedrooms and 2.5 bathrooms, including dual primary bedrooms. Enjoy stunning views of the heated saltwater pool and serene fountains through large windows and triple sliding glass doors. The open floor plan seamlessly blends modern updates with a classic charm.
The chef's kitchen is a culinary dream, featuring dual built-in ovens, high-end appliances, Thomasville custom cabinets, and granite countertops with counter-height seating.
The primary suite includes two walk-in closets and a spacious tiled shower with dual showerheads. The second primary bedroom features a river stone shower, custom vanity, and built-in closet storage, while the third bedroom offers a large closet and half bath. Additional features include an electric system under the bathroom cabinets for added convenience.
This home is designed for both comfort and security, featuring a wireless 360 alarm security system and an oversized two-car garage equipped with air conditioning. A whole-house vacuum system and a WiFi-capable water heater add to the modern conveniences.
Ideal for horse lovers and outdoor enthusiasts, the property—free from HOA restrictions—offers three large paddocks with automatic watering, a spacious outbuilding with an air-conditioned tack/office room, a workshop, tool storage, and ample space for equipment. An RV hookup with water and electricity is also available.
Nestled in a peaceful rural setting, this home provides easy access to interstates and is just a few minutes from the upcoming Heritage Harbor shopping center, featuring premier dining and shopping. Enjoy country living without sacrificing modern convenience.
Don't miss this rare opportunity—schedule your private showing today!
Location
State FL
County Manatee
Community Magnolia Manor Unrec
Zoning A1
Direction E
Rooms
Other Rooms Attic
Interior
Interior Features Accessibility Features, Ceiling Fans(s), Central Vaccum, Eat-in Kitchen, Kitchen/Family Room Combo, Living Room/Dining Room Combo, Open Floorplan, Primary Bedroom Main Floor, Thermostat, Walk-In Closet(s), Window Treatments
Heating Electric
Cooling Central Air
Flooring Carpet, Tile
Furnishings Negotiable
Fireplace false
Appliance Built-In Oven, Convection Oven, Cooktop, Dishwasher, Disposal, Dryer, Electric Water Heater, Exhaust Fan, Freezer, Kitchen Reverse Osmosis System, Range Hood, Refrigerator, Washer, Water Purifier, Water Softener
Laundry Electric Dryer Hookup, In Garage
Exterior
Exterior Feature Irrigation System, Private Mailbox, Rain Gutters, Sidewalk, Sliding Doors
Parking Features Driveway, Garage Faces Side, Oversized, Parking Pad, RV Carport, RV Parking
Garage Spaces 2.0
Fence Electric, Fenced
Pool Heated, Lighting, Salt Water, Screen Enclosure, Solar Cover, Tile
Utilities Available Electricity Available, Fire Hydrant, Propane
Waterfront Description Pond
View Y/N Yes
Water Access Yes
Water Access Desc Pond
View Pool, Trees/Woods, Water
Roof Type Shingle
Porch Covered, Patio, Porch, Rear Porch, Screened
Attached Garage true
Garage true
Private Pool Yes
Building
Lot Description Oversized Lot, Pasture
Story 1
Entry Level One
Foundation Slab
Lot Size Range 2 to less than 5
Sewer Septic Tank
Water Public
Architectural Style Ranch
Structure Type Block,Stucco
New Construction false
Construction Status Completed
Schools
Elementary Schools William H. Bashaw Elementary
Middle Schools Carlos E. Haile Middle
High Schools Braden River High
Others
Senior Community No
Ownership Fee Simple
Acceptable Financing Cash, Conventional, FHA, VA Loan
Horse Property Horse Track
Listing Terms Cash, Conventional, FHA, VA Loan
Special Listing Condition None
Virtual Tour https://my.matterport.com/show/?m=cgxT7j1zvgM&mls=1

"My job is to find and attract mastery-based advisors to the shop, protect the culture, and make sure everyone is happy! "






