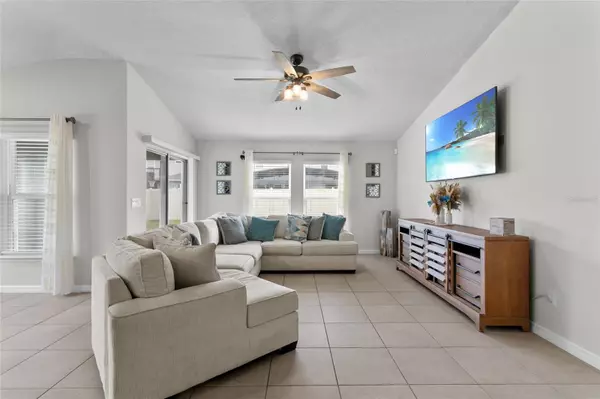4 Beds
2 Baths
2,022 SqFt
4 Beds
2 Baths
2,022 SqFt
OPEN HOUSE
Sun Feb 23, 11:00am - 1:00pm
Key Details
Property Type Single Family Home
Sub Type Single Family Residence
Listing Status Active
Purchase Type For Sale
Square Footage 2,022 sqft
Price per Sqft $241
Subdivision Forest Lake Estates
MLS Listing ID S5120049
Bedrooms 4
Full Baths 2
Construction Status Completed
HOA Fees $265/qua
HOA Y/N Yes
Originating Board Stellar MLS
Year Built 2019
Annual Tax Amount $4,710
Lot Size 6,534 Sqft
Acres 0.15
Property Sub-Type Single Family Residence
Property Description
Your luxurious vaulted gourmet kitchen is the heart of this home! Featuring a gas range, sleek, durable granite countertops, classic ceramic tile floors, a large walk-in pantry, and pendant lighting that adds a touch of elegance. Your culinary haven has brand-new kitchen appliances, including a microwave and dishwasher. BUT WAIT — this home also boasts an in-house water softener, adding value and comfort by removing calcium buildup in your pipes, ensuring the longevity of your plumbing and appliances. Your skin, hair, and clothes will also benefit! The 2-car garage offers ample storage, and the tankless water heater guarantees an endless supply of hot water for your convenience. As Spring approaches, step outside to unwind on your cozy Lanai or in the spacious fully fenced backyard, which is large enough to add your own private pool or play area. This gem is monitored 24/7 by ADT. Get out and enjoy everything in the area —West Orange Trails, Forest Lake Golf Course, Apopka amphitheater, Wekiwa Springs, Rock Springs, Lake Avenue Park, top-tier shopping, dining, and so much more! Close to major highways such as Florida Turnpike, 429, Clarcona-Ocoee, and more.
Don't miss out on this opportunity to experience a lifestyle of tranquility, convenience, and space. The Spring market will be SIZZLING—schedule your private showing today to avoid the bidding wars! Seller will assist with 2/1 buydown
Location
State FL
County Orange
Community Forest Lake Estates
Zoning PUD-LD
Rooms
Other Rooms Great Room
Interior
Interior Features Ceiling Fans(s), High Ceilings, Open Floorplan, Primary Bedroom Main Floor, Walk-In Closet(s)
Heating Central
Cooling Central Air
Flooring Carpet, Ceramic Tile, Concrete
Furnishings Unfurnished
Fireplace false
Appliance Dishwasher, Dryer, Microwave, Range, Refrigerator, Tankless Water Heater, Washer, Water Softener
Laundry Laundry Room
Exterior
Exterior Feature Irrigation System, Rain Gutters, Sidewalk
Garage Spaces 2.0
Fence Vinyl
Community Features Clubhouse, Irrigation-Reclaimed Water, Park, Playground, Pool, Sidewalks
Utilities Available Electricity Connected, Natural Gas Connected, Public, Sprinkler Recycled, Street Lights, Water Connected
Amenities Available Clubhouse
Roof Type Shingle
Porch Covered, Front Porch, Rear Porch
Attached Garage true
Garage true
Private Pool No
Building
Story 1
Entry Level One
Foundation Slab
Lot Size Range 0 to less than 1/4
Builder Name Ryan Homes
Sewer Public Sewer
Water Public
Structure Type Block,Stucco
New Construction false
Construction Status Completed
Schools
Elementary Schools Prairie Lake Elementary
Middle Schools Ocoee Middle
High Schools Ocoee High
Others
Pets Allowed Yes
HOA Fee Include Common Area Taxes,Pool,Maintenance Grounds,Maintenance
Senior Community No
Ownership Fee Simple
Monthly Total Fees $88
Acceptable Financing Cash, Conventional, FHA, VA Loan
Membership Fee Required Required
Listing Terms Cash, Conventional, FHA, VA Loan
Special Listing Condition None
Virtual Tour https://www.propertypanorama.com/instaview/stellar/S5120049

"My job is to find and attract mastery-based advisors to the shop, protect the culture, and make sure everyone is happy! "






