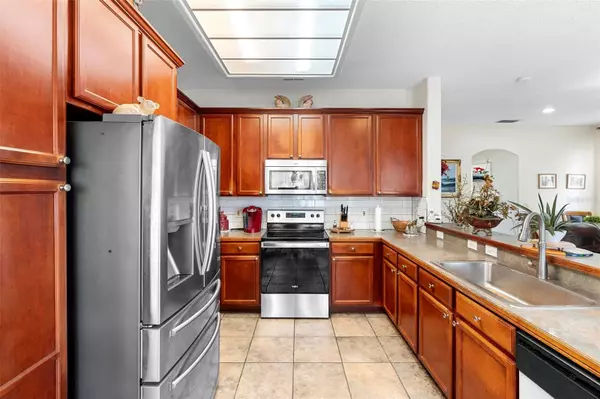5 Beds
4 Baths
3,138 SqFt
5 Beds
4 Baths
3,138 SqFt
Key Details
Property Type Single Family Home
Sub Type Single Family Residence
Listing Status Active
Purchase Type For Sale
Square Footage 3,138 sqft
Price per Sqft $200
Subdivision Islebrook Ph 02 44/87
MLS Listing ID O6277684
Bedrooms 5
Full Baths 3
Half Baths 1
HOA Fees $132/qua
HOA Y/N Yes
Originating Board Stellar MLS
Year Built 2001
Annual Tax Amount $3,861
Lot Size 7,405 Sqft
Acres 0.17
Property Sub-Type Single Family Residence
Property Description
Enjoy brand-new flooring on the stairs and throughout the entire upstairs, including all bedrooms. The open-concept kitchen flows into the living areas, creating the perfect space for entertaining. Step outside to your fully fenced backyard, where a private underground pool awaits—perfect for relaxation and outdoor fun.
Furniture included at a negotiated price—imagine moving into this gorgeous home with everything ready for you to enjoy!
Located just minutes from Disney World, Universal Studios, the new EPIC Universe, SeaWorld, and more, this home is at the center of Orlando's top attractions. It's also just minutes from Lake Nona, offering access to premier shopping, dining, and medical facilities.
This home truly has it all—don't miss out, schedule your showing today!
Location
State FL
County Orange
Community Islebrook Ph 02 44/87
Zoning P-D
Interior
Interior Features Ceiling Fans(s), Eat-in Kitchen, High Ceilings, Kitchen/Family Room Combo, Split Bedroom, Thermostat, Walk-In Closet(s)
Heating Central, Electric
Cooling Central Air
Flooring Carpet, Ceramic Tile
Fireplace false
Appliance Dishwasher, Disposal, Electric Water Heater, Microwave, Range, Refrigerator
Laundry Electric Dryer Hookup, Laundry Room
Exterior
Exterior Feature Garden, Irrigation System, Sliding Doors
Garage Spaces 2.0
Fence Vinyl
Pool Child Safety Fence, In Ground
Community Features Dog Park
Utilities Available Cable Available, Electricity Available, Phone Available, Public, Sewer Connected, Street Lights, Water Available
Roof Type Shingle
Attached Garage true
Garage true
Private Pool Yes
Building
Entry Level Two
Foundation Slab
Lot Size Range 0 to less than 1/4
Sewer Public Sewer
Water Public
Structure Type Block,Stucco
New Construction false
Schools
Elementary Schools Wyndham Lakes Elementary
Middle Schools Meadow Wood Middle
High Schools Cypress Creek High
Others
Pets Allowed Cats OK, Dogs OK
Senior Community No
Ownership Fee Simple
Monthly Total Fees $44
Acceptable Financing Cash, Conventional, FHA, VA Loan
Membership Fee Required Required
Listing Terms Cash, Conventional, FHA, VA Loan
Special Listing Condition None
Virtual Tour https://www.propertypanorama.com/instaview/stellar/O6277684

"My job is to find and attract mastery-based advisors to the shop, protect the culture, and make sure everyone is happy! "






