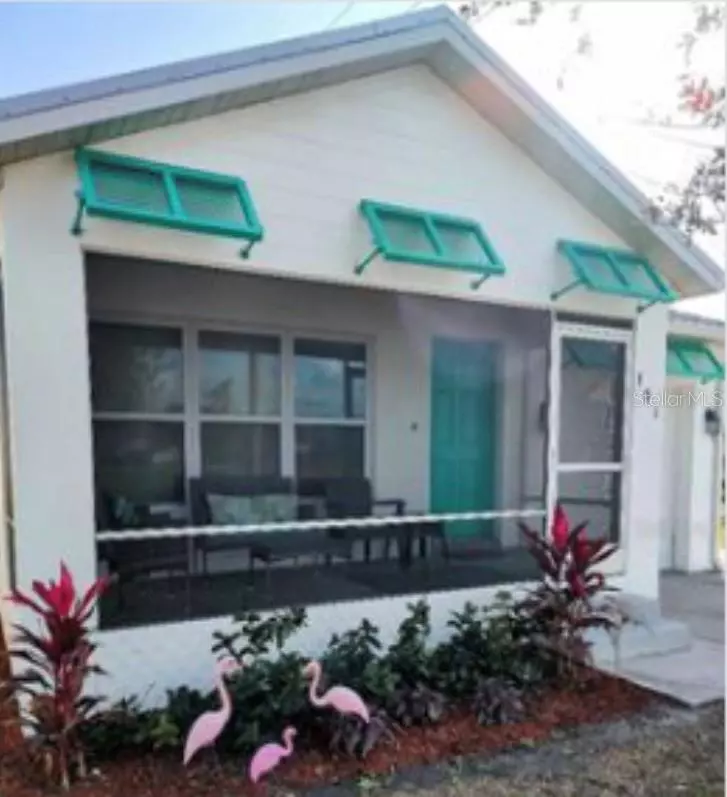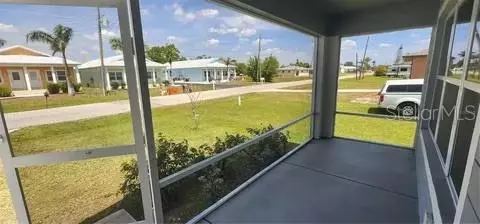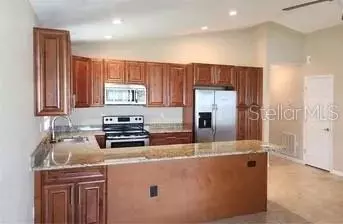3 Beds
2 Baths
1,230 SqFt
3 Beds
2 Baths
1,230 SqFt
Key Details
Property Type Single Family Home
Sub Type Single Family Residence
Listing Status Active
Purchase Type For Sale
Square Footage 1,230 sqft
Price per Sqft $284
Subdivision Davis & Sandlins Add
MLS Listing ID TB8345433
Bedrooms 3
Full Baths 2
HOA Y/N No
Originating Board Stellar MLS
Year Built 2017
Annual Tax Amount $2,300
Lot Size 6,969 Sqft
Acres 0.16
Property Sub-Type Single Family Residence
Property Description
This 8 years young home has all the modern conveniences along with a strong and well-built concrete construction and raised foundation, metal roof and impact windows. (Even after all of the most recent hurricanes, no damage or flooding has happened to this home…that alone is amazing!) The home lives large on one level and is move-in ready, boasting an open floor plan with granite countertops, wood cabinets and stainless steel appliances.
Centrally located in the Historic District of downtown Punta Gorda, this house is a peaceful retreat that is walking distance to shopping, dining, art galleries, medical care, schools, waterfront parks, fishing piers, boat ramps, weekend farmer's market, police station, convention center and lots of fun events! Walk to nearby restaurants or stroll along the waters edge on walking trails and bike paths just blocks away. The home is situated in a great neighborhood within close proximity to US-41 and walking distance or a short drive to all local favorites such as Fishermen's Village, Ponce De Leon Park, Convention Center, boutiques, fine & casual dining and LIVE entertainment.
A MUST SEE with the owner financing and No HOA fees and an even bigger COST SAVINGS…flood insurance will NOT be mandated as a term of the financing.
Location
State FL
County Charlotte
Community Davis & Sandlins Add
Zoning NR-15
Interior
Interior Features Ceiling Fans(s), Eat-in Kitchen, High Ceilings, Kitchen/Family Room Combo, Open Floorplan, Primary Bedroom Main Floor, Solid Surface Counters, Solid Wood Cabinets, Stone Counters, Walk-In Closet(s), Window Treatments
Heating Central, Electric
Cooling Central Air
Flooring Ceramic Tile, Vinyl
Furnishings Unfurnished
Fireplace false
Appliance Dishwasher, Disposal, Electric Water Heater, Exhaust Fan, Ice Maker, Microwave, Range, Range Hood, Refrigerator
Laundry In Garage
Exterior
Exterior Feature Other
Parking Features Driveway, Garage Door Opener, Guest, On Street, Parking Pad
Garage Spaces 1.0
Utilities Available BB/HS Internet Available, Cable Available, Cable Connected, Electricity Available, Electricity Connected, Fire Hydrant, Public, Sewer Connected, Street Lights, Underground Utilities, Water Connected
View City
Roof Type Metal
Porch Covered, Front Porch, Screened
Attached Garage true
Garage true
Private Pool No
Building
Lot Description Corner Lot, FloodZone, City Limits, In County, Level, Near Public Transit, Oversized Lot, Paved
Story 1
Entry Level One
Foundation Slab
Lot Size Range 0 to less than 1/4
Sewer Public Sewer
Water Public
Structure Type Block
New Construction false
Others
Senior Community No
Ownership Fee Simple
Acceptable Financing Cash, FHA, Other, Owner Financing
Listing Terms Cash, FHA, Other, Owner Financing
Special Listing Condition None
Virtual Tour https://www.propertypanorama.com/instaview/stellar/TB8345433

"My job is to find and attract mastery-based advisors to the shop, protect the culture, and make sure everyone is happy! "






