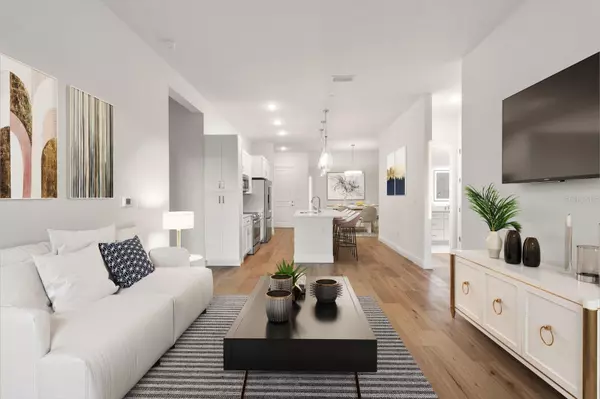2 Beds
2 Baths
1,375 SqFt
2 Beds
2 Baths
1,375 SqFt
Key Details
Property Type Condo
Sub Type Condominium
Listing Status Active
Purchase Type For Rent
Square Footage 1,375 sqft
Subdivision Rev Map Of St Petersburg
MLS Listing ID TB8348727
Bedrooms 2
Full Baths 2
Construction Status Completed
HOA Y/N No
Originating Board Stellar MLS
Year Built 2025
Lot Size 0.460 Acres
Acres 0.46
Lot Dimensions 100x200
Property Sub-Type Condominium
Property Description
You will be ideally situated near several esteemed institutions including Johns Hopkins All Children's Hospital, HCA Florida St. Petersburg Hospital, and Orlando Health Bayfront Hospital.
Unit #504 is located at the top floor and boasts soaring 10-foot ceilings that enhance the spaciousness of the living area. The interior features engineered hardwood flooring throughout, and the gourmet chef's kitchen is equipped with full BOSCH stainless steel appliances, marble backsplash, quartz countertops, solid wood cabinets, under-cabinet lighting, and designer pendant lighting over the center island. The luxurious bathroom finishes mirror the high-end quality of the kitchen, featuring quartz countertops, premium tile work, modern fixtures, and custom cabinetry for a seamless blend of style and function. A generously sized, low-maintenance balcony provides the perfect outdoor space to embrace urban downtown living and never-ending views of the city's sunrise/sunset. Other perks include its own laundry room with a brand new front loading washer and dryer and the high end dishwasher in the kitchen.
On the ground level, Castille Urbana offers its own private parking garage equipped with electric vehicle charging stations as well as a practical fitness and hopspitality room. Your assigned parking spot is just steps away from the mailbox and the elevator that takes you to the top floor.
Don't miss this opportunity to reside in a luxurious penthouse that perfectly blends superior design, prime location, and a thriving atmosphere.
Move-in Costs: Last months rent and security deposit equal to one month's rent is due at signing. First month's rent is due at move-in. Application cost: $50 per applicant for initial screening application. Once approved, the cost is then $275 for association application/background check approval. Basic Cable/Internet and Trash is included. Assigned parking in the first floor parking garage is included (#17) , one garage door remote included. An additional off-street parking permit reserved for St.Pete residents can be purchased from the city for $25.
Location
State FL
County Pinellas
Community Rev Map Of St Petersburg
Direction S
Interior
Interior Features Open Floorplan, Stone Counters, Thermostat, Vaulted Ceiling(s)
Heating Central
Cooling Central Air
Furnishings Unfurnished
Appliance Cooktop, Dishwasher, Dryer, Exhaust Fan, Microwave, Range, Tankless Water Heater, Washer
Laundry Laundry Room
Exterior
Parking Features Assigned, Covered, Electric Vehicle Charging Station(s), Garage Door Opener, Ground Level, Off Street, Reserved, Under Building
Garage Spaces 1.0
Community Features Dog Park, Fitness Center
Amenities Available Cable TV, Clubhouse, Elevator(s), Fitness Center
View City
Porch Rear Porch
Attached Garage true
Garage true
Private Pool No
Building
Lot Description Near Marina, Near Public Transit, Sidewalk
Story 5
Entry Level One
Builder Name NJR Construction Group LLC
New Construction true
Construction Status Completed
Others
Pets Allowed No
Senior Community No
Membership Fee Required Required
Virtual Tour https://www.propertypanorama.com/instaview/stellar/TB8348727

"My job is to find and attract mastery-based advisors to the shop, protect the culture, and make sure everyone is happy! "






