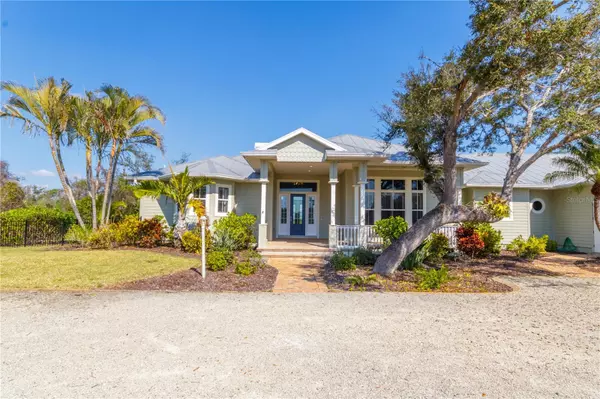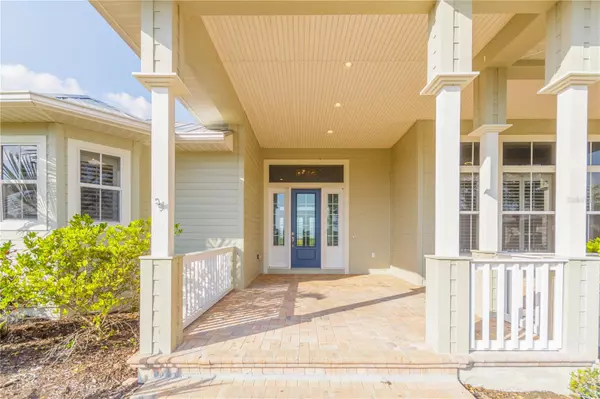4 Beds
5 Baths
4,652 SqFt
4 Beds
5 Baths
4,652 SqFt
Key Details
Property Type Single Family Home
Sub Type Single Family Residence
Listing Status Active
Purchase Type For Sale
Square Footage 4,652 sqft
Price per Sqft $451
Subdivision Herons Cove
MLS Listing ID C7504498
Bedrooms 4
Full Baths 4
Half Baths 1
HOA Fees $150/mo
HOA Y/N Yes
Originating Board Stellar MLS
Year Built 2003
Annual Tax Amount $20,860
Lot Size 3.050 Acres
Acres 3.05
Property Sub-Type Single Family Residence
Property Description
Location
State FL
County Charlotte
Community Herons Cove
Zoning PD
Rooms
Other Rooms Family Room, Formal Dining Room Separate, Formal Living Room Separate, Inside Utility
Interior
Interior Features Built-in Features, Ceiling Fans(s), Coffered Ceiling(s), Crown Molding, Eat-in Kitchen, High Ceilings, Kitchen/Family Room Combo, Living Room/Dining Room Combo, Open Floorplan, Primary Bedroom Main Floor, Solid Wood Cabinets, Split Bedroom, Thermostat, Tray Ceiling(s), Walk-In Closet(s), Wet Bar
Heating Central, Electric
Cooling Central Air
Flooring Luxury Vinyl, Tile
Fireplaces Type Gas, Living Room
Furnishings Unfurnished
Fireplace true
Appliance Bar Fridge, Convection Oven, Cooktop, Dishwasher, Disposal, Dryer, Gas Water Heater, Ice Maker, Microwave, Range, Range Hood, Refrigerator, Washer, Water Filtration System, Water Softener, Wine Refrigerator
Laundry Inside, Laundry Room
Exterior
Exterior Feature French Doors, Irrigation System, Rain Gutters
Parking Features Driveway, Oversized
Garage Spaces 3.0
Fence Fenced
Pool Gunite, Heated, In Ground, Salt Water
Utilities Available Cable Available, Electricity Connected, Propane, Sprinkler Well, Street Lights, Underground Utilities, Water Connected
Waterfront Description Brackish Water,Canal - Freshwater,Lagoon
View Y/N Yes
Water Access Yes
Water Access Desc Canal - Brackish,Canal - Freshwater,River
View Park/Greenbelt, Water
Roof Type Metal
Attached Garage true
Garage true
Private Pool Yes
Building
Lot Description Oversized Lot, Private
Story 1
Entry Level One
Foundation Slab, Stem Wall
Lot Size Range 2 to less than 5
Sewer Septic Tank
Water Public, Well
Architectural Style Contemporary, Traditional
Structure Type HardiPlank Type,Wood Frame
New Construction false
Schools
Elementary Schools Deep Creek Elementary
Middle Schools Port Charlotte Middle
High Schools Charlotte High
Others
Pets Allowed Yes
HOA Fee Include Private Road
Senior Community No
Ownership Fee Simple
Monthly Total Fees $150
Membership Fee Required Required
Special Listing Condition None
Virtual Tour https://www.propertypanorama.com/instaview/stellar/C7504498

"My job is to find and attract mastery-based advisors to the shop, protect the culture, and make sure everyone is happy! "






