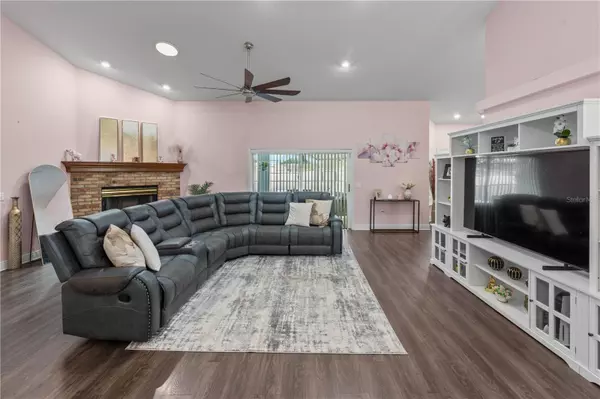4 Beds
2 Baths
2,041 SqFt
4 Beds
2 Baths
2,041 SqFt
Key Details
Property Type Single Family Home
Sub Type Single Family Residence
Listing Status Active
Purchase Type For Sale
Square Footage 2,041 sqft
Price per Sqft $218
Subdivision Hunters Run Ph 03
MLS Listing ID O6276667
Bedrooms 4
Full Baths 2
HOA Fees $325/ann
HOA Y/N Yes
Originating Board Stellar MLS
Year Built 1997
Annual Tax Amount $4,997
Lot Size 0.300 Acres
Acres 0.3
Property Description
Step inside and be captivated by the elegant updates throughout, including beautiful shaker cabinets, gleaming granite countertops, and state-of-the-art stainless steel appliances. The luxury laminate flooring flows seamlessly throughout the home, while the updated bathrooms offer a modern and sophisticated feel.
You'll appreciate the many thoughtful features such as the Roof, HVAC, Water Heater, and Pool Pump, all recently updated. Enjoy year-round comfort with a pool heater and sweeper, while a central vacuum and water softener system ensure ultimate convenience. The surround sound system adds an extra touch of luxury for movie nights or parties!The wood-burning fireplace creates a cozy ambiance on cooler evenings, and the freshly painted interior and exterior give this home a polished, move-in-ready appeal. Outdoors, the fully fenced yard provides privacy, and plans and permits are already approved by Polk County to build a stunning pergola with an outdoor kitchen – perfect for entertaining!
Hunters Run offers a prime location with easy access to top-rated schools, sandpiper golf course, shopping at Publix and Costco, fantastic dining options, and convenient highways. You're only an hour away from the Gulf Beaches and just 30 minutes from Disney Theme Parks and Downtown Orlando.
Don't miss your chance to own this beautiful home in a fantastic location – schedule your showing today!
Location
State FL
County Polk
Community Hunters Run Ph 03
Interior
Interior Features Ceiling Fans(s), Central Vaccum, High Ceilings, Living Room/Dining Room Combo, Split Bedroom, Stone Counters, Vaulted Ceiling(s), Walk-In Closet(s)
Heating Central, Electric
Cooling Central Air
Flooring Laminate
Fireplaces Type Wood Burning
Furnishings Furnished
Fireplace true
Appliance Dishwasher, Dryer, Electric Water Heater, Microwave, Range, Refrigerator, Washer
Laundry Inside, Laundry Room
Exterior
Exterior Feature Rain Gutters, Sidewalk, Sliding Doors
Parking Features Driveway, Garage Door Opener
Garage Spaces 2.0
Fence Vinyl
Pool Gunite, Heated, In Ground, Pool Sweep, Screen Enclosure, Tile
Community Features Sidewalks
Utilities Available Cable Available, Electricity Connected, Public, Sewer Connected, Street Lights, Water Connected
View Pool
Roof Type Shingle
Porch Front Porch, Porch, Rear Porch, Screened
Attached Garage true
Garage true
Private Pool Yes
Building
Lot Description In County, Landscaped, Sidewalk, Paved
Entry Level One
Foundation Slab
Lot Size Range 1/4 to less than 1/2
Sewer Septic Tank
Water Public
Architectural Style Traditional
Structure Type Block,Stucco
New Construction false
Schools
Elementary Schools Wendell Watson Elem
Middle Schools Lake Gibson Middle/Junio
High Schools Lake Gibson High
Others
Pets Allowed Yes
Senior Community No
Ownership Fee Simple
Monthly Total Fees $27
Acceptable Financing Cash, Conventional, FHA, VA Loan
Membership Fee Required Required
Listing Terms Cash, Conventional, FHA, VA Loan
Special Listing Condition None
Virtual Tour https://www.propertypanorama.com/instaview/stellar/O6276667

"My job is to find and attract mastery-based advisors to the shop, protect the culture, and make sure everyone is happy! "






