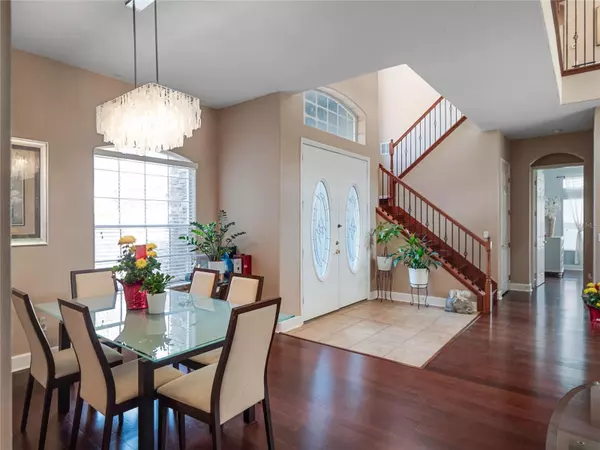4 Beds
4 Baths
3,505 SqFt
4 Beds
4 Baths
3,505 SqFt
Key Details
Property Type Single Family Home
Sub Type Single Family Residence
Listing Status Active
Purchase Type For Sale
Square Footage 3,505 sqft
Price per Sqft $235
Subdivision Bristol Estates
MLS Listing ID O6278144
Bedrooms 4
Full Baths 3
Half Baths 1
HOA Fees $268/qua
HOA Y/N Yes
Originating Board Stellar MLS
Year Built 2006
Annual Tax Amount $5,239
Lot Size 10,890 Sqft
Acres 0.25
Property Description
Upstairs, a loft area connects two guest bedrooms that share a Jack-and-Jill bathroom, along with a junior suite that includes a walk-in closet and private en-suite bathroom. A charming catwalk overlooks the main living areas below, adding a touch of architectural elegance.
Step outside to enjoy the peaceful serenity of the backyard retreat, complete with a covered lanai, screened pool, and breathtaking views of the wooded conservation area. The home is conveniently located near A-rated schools, Waterford Lakes Shopping Village, Avalon Park Town Center, UCF, Research Parkway, and major highways including 408, 417, and 528. This remarkable property offers an abundance of features—schedule your private showing today!
Location
State FL
County Orange
Community Bristol Estates
Zoning P-D
Rooms
Other Rooms Den/Library/Office, Family Room, Formal Dining Room Separate, Formal Living Room Separate, Loft
Interior
Interior Features Ceiling Fans(s), Eat-in Kitchen, High Ceilings, Kitchen/Family Room Combo, Open Floorplan, Primary Bedroom Main Floor, Solid Surface Counters, Solid Wood Cabinets, Split Bedroom, Thermostat, Vaulted Ceiling(s), Walk-In Closet(s)
Heating Central, Electric
Cooling Central Air
Flooring Bamboo, Ceramic Tile, Wood
Fireplace false
Appliance Disposal, Dryer, Microwave, Range, Refrigerator, Washer
Laundry Laundry Room
Exterior
Exterior Feature Courtyard, French Doors, Irrigation System, Rain Gutters, Sidewalk
Parking Features Driveway, Garage Door Opener, Garage Faces Side, Oversized, Parking Pad
Garage Spaces 3.0
Pool In Ground, Screen Enclosure
Community Features Community Mailbox, Gated Community - No Guard, Playground, Tennis Courts
Utilities Available BB/HS Internet Available, Cable Available, Electricity Available, Sewer Connected, Water Connected
Amenities Available Playground
View Trees/Woods
Roof Type Shingle
Porch Covered, Enclosed, Rear Porch, Screened
Attached Garage true
Garage true
Private Pool Yes
Building
Lot Description Conservation Area, In County, Landscaped, Level, Oversized Lot, Paved
Entry Level Two
Foundation Slab
Lot Size Range 1/4 to less than 1/2
Builder Name Toll Brothers
Sewer Public Sewer
Water Public
Architectural Style Tudor
Structure Type Block,Stone,Stucco
New Construction false
Schools
Elementary Schools Timber Lakes Elementary
Middle Schools Corner Lake Middle
High Schools Timber Creek High
Others
Pets Allowed Cats OK, Dogs OK
HOA Fee Include None
Senior Community No
Pet Size Large (61-100 Lbs.)
Ownership Fee Simple
Monthly Total Fees $89
Acceptable Financing Cash, Conventional
Membership Fee Required Required
Listing Terms Cash, Conventional
Num of Pet 4
Special Listing Condition None

"My job is to find and attract mastery-based advisors to the shop, protect the culture, and make sure everyone is happy! "






