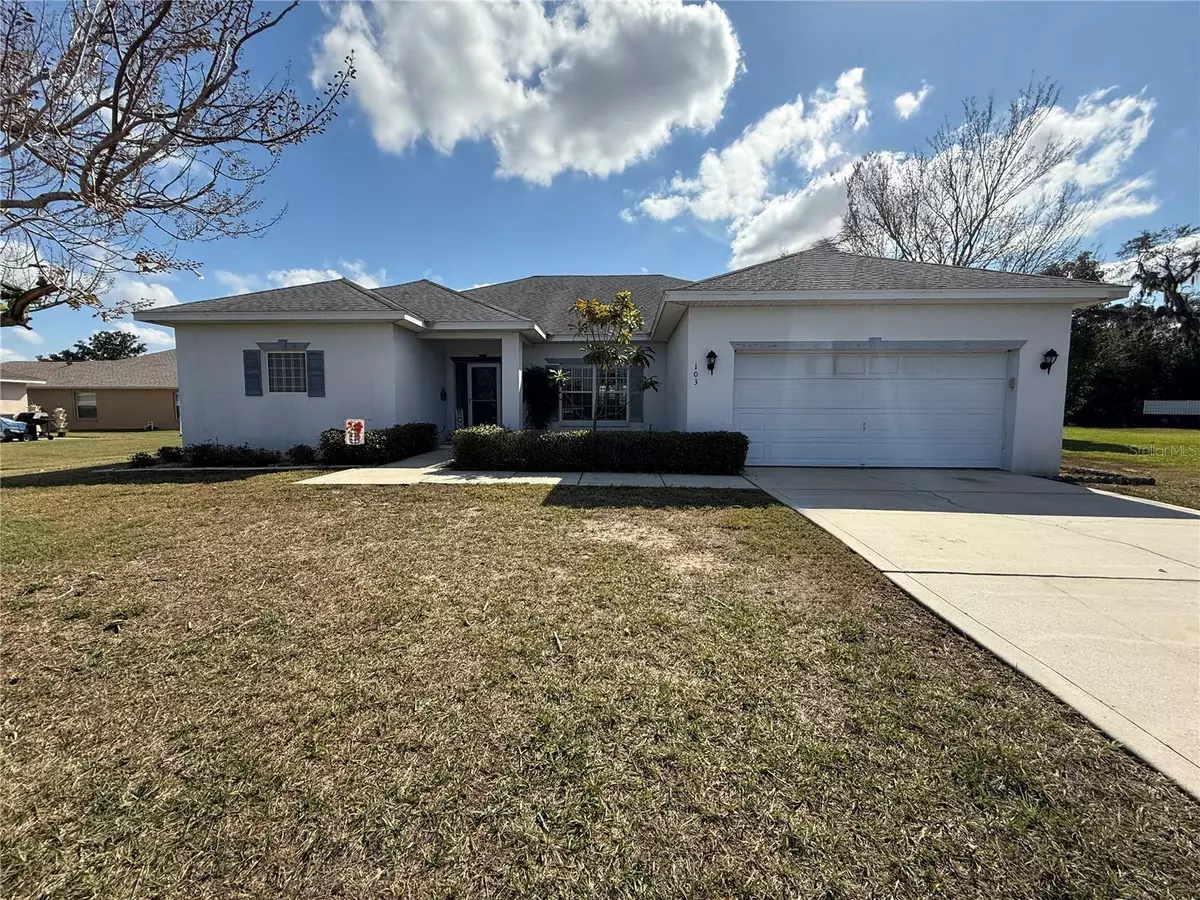4 Beds
2 Baths
2,124 SqFt
4 Beds
2 Baths
2,124 SqFt
OPEN HOUSE
Sun Feb 09, 1:00am - 4:00pm
Key Details
Property Type Single Family Home
Sub Type Single Family Residence
Listing Status Active
Purchase Type For Sale
Square Footage 2,124 sqft
Price per Sqft $148
Subdivision Village Spirit Lake Ph 02
MLS Listing ID L4950562
Bedrooms 4
Full Baths 2
HOA Fees $750/ann
HOA Y/N Yes
Originating Board Stellar MLS
Year Built 2005
Annual Tax Amount $2,195
Lot Size 0.460 Acres
Acres 0.46
Property Description
Welcome to 103 Paleo Point Ct, Winter Haven, FL – a beautiful 4-bedroom, 2-bathroom single-family home offering 2,100 sq. ft. of comfortable living space. Located in a sought-after community, this home provides access to resort-style amenities, including a community pool, playground, clubhouse for gatherings, and a private boat ramp for boating enthusiasts.
Step inside and enjoy the bright, open floor plan, perfect for everyday living and entertaining. The kitchen features modern appliances, ample cabinet space, and a functional layout, making meal prep a breeze.
The primary suite is a true retreat, boasting his and hers walk-in closets and a luxurious en-suite bathroom complete with dual sinks, a relaxing Jacuzzi tub, and a separate shower.
One of the standout features of this home is the expansive, fully fenced backyard, offering plenty of space for outdoor activities, pets, or future additions. The fully screened lanai provides a perfect spot to enjoy the Florida weather in comfort.
Conveniently located near the Polk Parkway, this home offers easy access to both Tampa and Orlando, making it ideal for commuters and travelers alike.
Don't miss this fantastic opportunity—schedule your private showing today!
Location
State FL
County Polk
Community Village Spirit Lake Ph 02
Interior
Interior Features Ceiling Fans(s), Eat-in Kitchen, High Ceilings, Kitchen/Family Room Combo, L Dining, Split Bedroom, Vaulted Ceiling(s), Walk-In Closet(s)
Heating Central, Electric
Cooling Central Air
Flooring Bamboo, Carpet, Tile
Fireplace false
Appliance Dishwasher, Disposal, Electric Water Heater, Microwave, Range, Refrigerator
Laundry Inside, Laundry Room
Exterior
Exterior Feature Irrigation System, Sliding Doors
Parking Features Driveway, Garage Door Opener
Garage Spaces 2.0
Fence Fenced, Vinyl
Community Features Clubhouse, Community Mailbox, Gated Community - No Guard, Golf Carts OK, No Truck/RV/Motorcycle Parking, Playground, Pool, Tennis Courts
Utilities Available BB/HS Internet Available, Cable Available, Electricity Connected, Fiber Optics, Public, Sprinkler Well, Street Lights, Water Connected
Amenities Available Basketball Court, Clubhouse, Gated, Playground, Pool, Tennis Court(s)
Water Access Yes
Water Access Desc Lake
Roof Type Shingle
Porch Covered, Front Porch, Rear Porch, Screened
Attached Garage true
Garage true
Private Pool No
Building
Lot Description Cul-De-Sac, In County, Private
Story 1
Entry Level One
Foundation Slab
Lot Size Range 1/4 to less than 1/2
Sewer Public Sewer
Water Public
Structure Type Block,Stucco
New Construction false
Schools
Elementary Schools Eagle Lake Elem
Middle Schools Westwood Middle
High Schools Lake Region High
Others
Pets Allowed Cats OK, Dogs OK
HOA Fee Include Pool,Maintenance Grounds,Private Road
Senior Community No
Ownership Fee Simple
Monthly Total Fees $62
Acceptable Financing Cash, Conventional, FHA, USDA Loan, VA Loan
Membership Fee Required Required
Listing Terms Cash, Conventional, FHA, USDA Loan, VA Loan
Special Listing Condition None

"My job is to find and attract mastery-based advisors to the shop, protect the culture, and make sure everyone is happy! "






