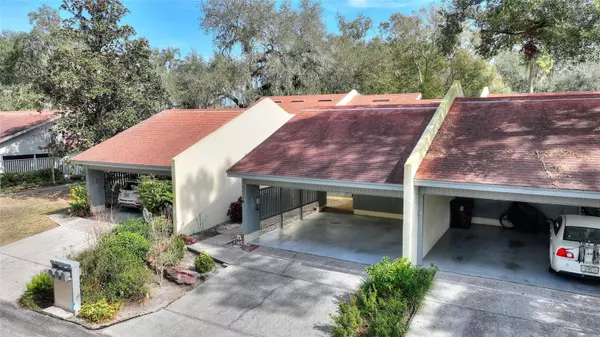2 Beds
2 Baths
1,388 SqFt
2 Beds
2 Baths
1,388 SqFt
Key Details
Property Type Condo
Sub Type Condominium
Listing Status Active
Purchase Type For Sale
Square Footage 1,388 sqft
Price per Sqft $144
Subdivision Bluffs Of Christina The 01
MLS Listing ID L4950566
Bedrooms 2
Full Baths 2
HOA Fees $700/mo
HOA Y/N Yes
Originating Board Stellar MLS
Year Built 1987
Annual Tax Amount $2,206
Lot Size 3,484 Sqft
Acres 0.08
Property Description
The condo boasts excellent curb appeal, with a charming sage green exterior complimented by the shadows of stunning oak trees. A spacious two-car carport with additional driveway space, plus a convenient storage room, provide a practical design for everyday living. Step inside to discover a bright and airy great room with vaulted ceilings and dormer windows that flood the space with natural light. The large room provides space for countless different layouts and arrangements to fit both a living and dining area into the area. The kitchen, located at the back of the home, is conveniently positioned for seamless access to both the great room and a lovely enclosed porch. The home's thoughtful split floorplan places the guest bedroom, guest bathroom, and a large laundry room at the front of the home, while the master suite is privately situated at the rear. The spacious master bedroom features sliding glass doors leading to the enclosed patio, offering a peaceful retreat. The master bath is particularly spacious, with dual sinks, a large shower, and a generous walk-in closet. This condo combines both style and functionality in a prime location at a great value—truly a rare find! Don't miss the opportunity to make it yours. Schedule your private showing today! NEW HVAC 2022. Condo Association fee includes water, sewer, lawn care, and pest control!
Location
State FL
County Polk
Community Bluffs Of Christina The 01
Zoning 04
Rooms
Other Rooms Inside Utility
Interior
Interior Features Split Bedroom, Vaulted Ceiling(s), Walk-In Closet(s), Ceiling Fans(s)
Heating Central, Electric
Cooling Central Air
Flooring Carpet, Wood
Fireplace false
Appliance Microwave, Range, Refrigerator, Washer, Dishwasher, Dryer
Laundry Laundry Room, Inside
Exterior
Exterior Feature Private Mailbox
Parking Features Driveway, Guest
Community Features Clubhouse, Deed Restrictions, Pool, Tennis Courts
Utilities Available Electricity Connected
Amenities Available Pickleball Court(s), Pool, Recreation Facilities, Tennis Court(s)
Roof Type Shingle
Porch Covered, Enclosed, Front Porch
Garage false
Private Pool No
Building
Lot Description In County, Paved
Story 1
Entry Level One
Foundation Slab
Lot Size Range 0 to less than 1/4
Sewer Public Sewer
Water Public
Architectural Style Traditional
Structure Type Wood Siding
New Construction false
Others
Pets Allowed Yes
HOA Fee Include Pool,Insurance,Maintenance Structure,Pest Control,Recreational Facilities,Sewer,Water
Senior Community No
Ownership Condominium
Monthly Total Fees $700
Acceptable Financing Cash, Conventional
Membership Fee Required Required
Listing Terms Cash, Conventional
Num of Pet 2
Special Listing Condition None

"My job is to find and attract mastery-based advisors to the shop, protect the culture, and make sure everyone is happy! "






