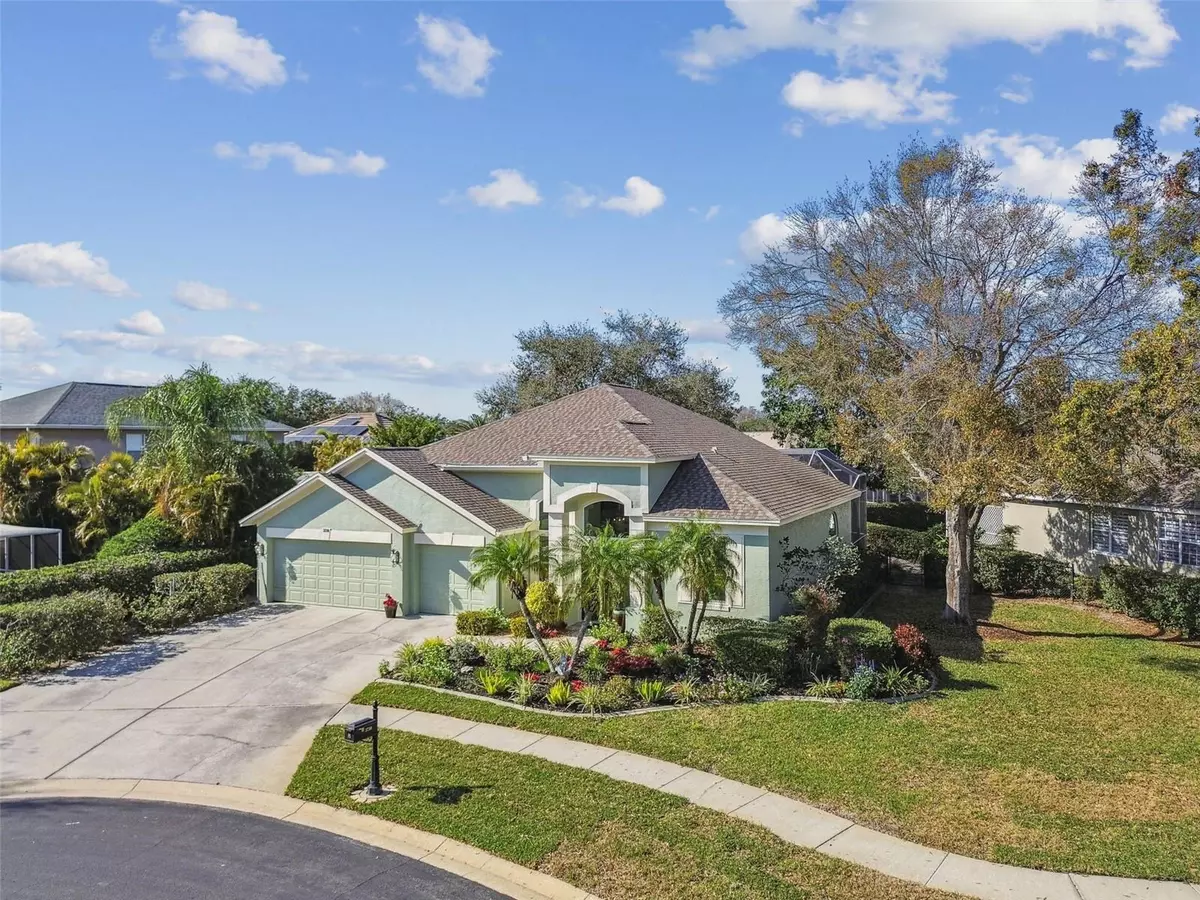4 Beds
3 Baths
2,226 SqFt
4 Beds
3 Baths
2,226 SqFt
Key Details
Property Type Single Family Home
Sub Type Single Family Residence
Listing Status Active
Purchase Type For Sale
Square Footage 2,226 sqft
Price per Sqft $291
Subdivision Balintore
MLS Listing ID TB8346075
Bedrooms 4
Full Baths 3
HOA Fees $1,730/ann
HOA Y/N Yes
Originating Board Stellar MLS
Year Built 1995
Annual Tax Amount $3,845
Lot Size 0.260 Acres
Acres 0.26
Lot Dimensions 89x161
Property Description
Location
State FL
County Pinellas
Community Balintore
Zoning RPD-5
Rooms
Other Rooms Attic, Family Room, Formal Dining Room Separate, Formal Living Room Separate, Great Room, Inside Utility
Interior
Interior Features Built-in Features, Cathedral Ceiling(s), Ceiling Fans(s), Crown Molding, Eat-in Kitchen, Kitchen/Family Room Combo, L Dining, Open Floorplan, Primary Bedroom Main Floor, Solid Wood Cabinets, Split Bedroom, Stone Counters, Thermostat, Walk-In Closet(s), Window Treatments
Heating Central, Electric
Cooling Central Air
Flooring Carpet, Hardwood, Tile
Fireplace false
Appliance Dishwasher, Disposal, Dryer, Electric Water Heater, Exhaust Fan, Microwave, Range, Refrigerator, Washer, Water Filtration System, Water Softener
Laundry Electric Dryer Hookup, Inside, Laundry Room, Washer Hookup
Exterior
Exterior Feature Hurricane Shutters, Irrigation System, Lighting, Private Mailbox, Sidewalk, Sliding Doors, Sprinkler Metered
Parking Features Covered, Driveway, Garage Door Opener, Guest
Garage Spaces 3.0
Fence Chain Link, Fenced
Pool Gunite, In Ground, Lighting, Pool Sweep, Screen Enclosure
Community Features Deed Restrictions, No Truck/RV/Motorcycle Parking, Sidewalks
Utilities Available BB/HS Internet Available, Cable Connected, Electricity Connected, Phone Available, Public, Sewer Connected, Sprinkler Meter, Street Lights, Underground Utilities, Water Connected
Amenities Available Fence Restrictions, Vehicle Restrictions
Roof Type Shingle
Porch Patio, Rear Porch, Screened
Attached Garage true
Garage true
Private Pool Yes
Building
Lot Description Cul-De-Sac, In County, Landscaped, Near Golf Course, Sidewalk, Street Dead-End, Paved, Private, Unincorporated
Story 1
Entry Level One
Foundation Slab
Lot Size Range 1/4 to less than 1/2
Sewer Public Sewer
Water Public
Architectural Style Florida
Structure Type Block,Stucco
New Construction false
Schools
Elementary Schools Cypress Woods Elementary-Pn
Middle Schools Tarpon Springs Middle-Pn
High Schools East Lake High-Pn
Others
Pets Allowed Yes
HOA Fee Include Common Area Taxes,Escrow Reserves Fund,Insurance,Maintenance Grounds,Management,Private Road
Senior Community No
Ownership Fee Simple
Monthly Total Fees $160
Acceptable Financing Cash, Conventional, FHA, VA Loan
Membership Fee Required Required
Listing Terms Cash, Conventional, FHA, VA Loan
Num of Pet 2
Special Listing Condition None

"My job is to find and attract mastery-based advisors to the shop, protect the culture, and make sure everyone is happy! "






