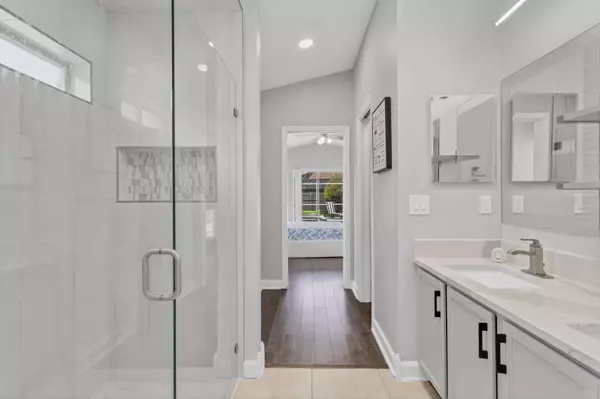3 Beds
2 Baths
1,756 SqFt
3 Beds
2 Baths
1,756 SqFt
Key Details
Property Type Single Family Home
Sub Type Single Family Residence
Listing Status Active
Purchase Type For Sale
Square Footage 1,756 sqft
Price per Sqft $256
Subdivision Strafford Park Ph 4
MLS Listing ID S5120094
Bedrooms 3
Full Baths 2
HOA Fees $100/ann
HOA Y/N Yes
Originating Board Stellar MLS
Year Built 1995
Annual Tax Amount $4,833
Lot Size 10,454 Sqft
Acres 0.24
Lot Dimensions 71x150
Property Description
Step inside to discover an open, bright, and airy floor plan with ceramic tile throughout the main areas and luxury vinyl tile in all bedrooms. The completely updated kitchen boasts new cabinetry, granite countertops, and a stylish backsplash, perfectly complementing the brand-new fixtures and garbage disposal. Both bathrooms have been beautifully remodeled with new vanities, granite countertops, and modern finishes.
This home is truly move-in ready, featuring a newer roof (4 years old), A/C (2 years old), and water heater. All lighting fixtures have been replaced, and every window is fitted with blinds for added privacy and style.
Located in a community with a park and playground, this home benefits from an incredibly low annual HOA fee. The location is unbeatable—just minutes from Lake Nona, Medical City, top-rated schools, shopping, dining, Orlando International Airport, and major bus lines.
Additionally, this home is zoned for short-term rentals, presenting an incredible opportunity for a lucrative Airbnb investment. All furniture is optional, making it easy to turn this property into a turnkey rental or a dream primary residence.
With its spacious layout, stunning backyard, and prime location, this home is a rare find. Schedule your showing today!
Location
State FL
County Osceola
Community Strafford Park Ph 4
Zoning OPUD
Rooms
Other Rooms Family Room, Formal Living Room Separate
Interior
Interior Features Ceiling Fans(s), Eat-in Kitchen, High Ceilings, Kitchen/Family Room Combo, Living Room/Dining Room Combo, Open Floorplan, Primary Bedroom Main Floor, Skylight(s), Solid Surface Counters, Solid Wood Cabinets, Split Bedroom, Thermostat, Walk-In Closet(s), Window Treatments
Heating Electric
Cooling Central Air
Flooring Ceramic Tile, Luxury Vinyl
Furnishings Negotiable
Fireplace false
Appliance Dishwasher, Disposal, Dryer, Electric Water Heater, Microwave, Range, Refrigerator, Washer
Laundry In Garage
Exterior
Exterior Feature Lighting, Outdoor Grill, Rain Gutters, Sidewalk, Sliding Doors, Storage
Garage Spaces 2.0
Fence Wood
Pool Gunite, In Ground
Utilities Available Cable Available, Electricity Available, Public, Sewer Connected, Street Lights, Water Available
Amenities Available Park, Playground
Roof Type Shingle
Attached Garage true
Garage true
Private Pool Yes
Building
Story 1
Entry Level One
Foundation Slab
Lot Size Range 0 to less than 1/4
Sewer Public Sewer
Water Public
Structure Type Block,Stucco
New Construction false
Others
Pets Allowed Yes
Senior Community No
Ownership Fee Simple
Monthly Total Fees $8
Acceptable Financing Cash, Conventional, FHA, VA Loan
Membership Fee Required Required
Listing Terms Cash, Conventional, FHA, VA Loan
Special Listing Condition None

"My job is to find and attract mastery-based advisors to the shop, protect the culture, and make sure everyone is happy! "






